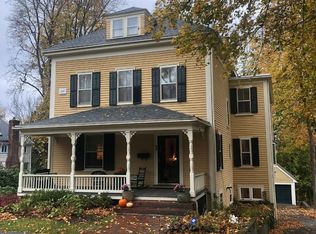Elegant 1920's cedar-shingled Colonial set on a spectacular landscaped yard in desirable Poet's Corner, updated for today's lifestyle. Granite kitchen with breakfast bar and butler's pantry opens to a front-to-back family room with sweeping views of the gorgeous lawn and skyline. Brimming with character and highlighted by a turned staircase with Palladian window foyer, fireplaces in both the living and dining rooms, and a 4-season sunroom leading to its own bluestone patio. 4 generous bedrooms including an inviting fireplaced master suite with dressing room and bath, and Jack and Jill bedrooms. Fabulous light-filled finished lower level playroom with tiled fireplace. Enjoy outdoor entertaining with family and friends on the expansive bluestone terrace trimmed with handsome stone walls. Several improvements any buyer can appreciate: 2016 roof, 2014 boiler and 3 renovated bathrooms to name a few. This is a home to cherish for generations!
This property is off market, which means it's not currently listed for sale or rent on Zillow. This may be different from what's available on other websites or public sources.
