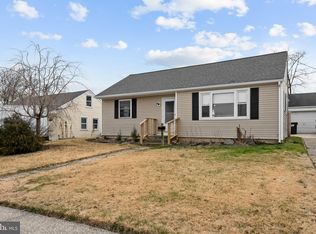Sold for $345,000
$345,000
32 Louise Rd, New Castle, DE 19720
3beds
1,375sqft
Single Family Residence
Built in 1952
5,663 Square Feet Lot
$351,300 Zestimate®
$251/sqft
$2,050 Estimated rent
Home value
$351,300
$316,000 - $390,000
$2,050/mo
Zestimate® history
Loading...
Owner options
Explore your selling options
What's special
This ranch home is one of the largest in the neighborhood with a 400 sq. ft. +/- addition on the rear which results in a large master bedroom suite plus a dining area and large kitchen! The updates have just been completed on this property including new LVP flooring and carpeting, fresh paint, a new front sidewalk and more! Enter into the living room with a large window for plenty of natural light. There is a flex space in the center of the home that would make a great dining area or could be used for a home office or expanded living area. The kitchen is to the left with granite counters, tile backsplash and natural finish wood cabinets. The laundry area and an exit to the rear is off the kitchen. To the right from the living room are two generous bedrooms and an updated full bath. The bedrooms have new carpeting and neutral grey walls. Off the flex space is the entry to the huge master bedroom that features an en-suite bath with soaking tub, oversized walk-in shower and vanity. There is also a slider to the back yard, so letting the dogs out to the fenced area is not a chore. Take a look at this home - it is available for quick settlement and is ready for its new homeowners! More pictures to follow next week once the home is cleaned and "detailed"!!
Zillow last checked: 8 hours ago
Listing updated: December 10, 2025 at 09:08am
Listed by:
Stephen Marcus 302-376-0880,
Brokers Realty Group, LLC
Bought with:
Joshua Hutchinson, RS-0039008
Long & Foster Real Estate, Inc.
Source: Bright MLS,MLS#: DENC2087340
Facts & features
Interior
Bedrooms & bathrooms
- Bedrooms: 3
- Bathrooms: 2
- Full bathrooms: 2
- Main level bathrooms: 2
- Main level bedrooms: 3
Bedroom 1
- Level: Main
Bedroom 2
- Level: Main
Bedroom 3
- Level: Main
Bathroom 1
- Level: Main
Bathroom 2
- Level: Main
Dining room
- Level: Main
Kitchen
- Level: Main
Living room
- Level: Main
Heating
- Forced Air, Natural Gas
Cooling
- Central Air, Electric
Appliances
- Included: Microwave, Dishwasher, Dryer, Washer, Oven/Range - Electric, Electric Water Heater
- Laundry: Main Level
Features
- Attic, Soaking Tub, Bathroom - Walk-In Shower, Ceiling Fan(s), Dry Wall
- Flooring: Luxury Vinyl, Carpet
- Windows: Bay/Bow
- Has basement: No
- Has fireplace: No
Interior area
- Total structure area: 1,375
- Total interior livable area: 1,375 sqft
- Finished area above ground: 1,375
Property
Parking
- Total spaces: 1
- Parking features: Garage Faces Front, Detached
- Garage spaces: 1
Accessibility
- Accessibility features: None
Features
- Levels: One
- Stories: 1
- Exterior features: Sidewalks
- Pool features: None
- Fencing: Back Yard,Wood
Lot
- Size: 5,663 sqft
Details
- Additional structures: Above Grade
- Parcel number: 10014.30008
- Zoning: NC5
- Special conditions: Standard
Construction
Type & style
- Home type: SingleFamily
- Architectural style: Ranch/Rambler
- Property subtype: Single Family Residence
Materials
- Frame, Vinyl Siding
- Foundation: Crawl Space
Condition
- Excellent
- New construction: No
- Year built: 1952
- Major remodel year: 2025
Utilities & green energy
- Electric: 200+ Amp Service, Circuit Breakers
- Sewer: Public Sewer
- Water: Public
Community & neighborhood
Location
- Region: New Castle
- Subdivision: Chelsea Estates
Other
Other facts
- Listing agreement: Exclusive Right To Sell
- Ownership: Fee Simple
Price history
| Date | Event | Price |
|---|---|---|
| 9/29/2025 | Sold | $345,000-1.4%$251/sqft |
Source: | ||
| 8/26/2025 | Pending sale | $349,750$254/sqft |
Source: | ||
| 8/18/2025 | Listed for sale | $349,750+141.2%$254/sqft |
Source: | ||
| 4/30/2013 | Sold | $145,000-3.3%$105/sqft |
Source: Public Record Report a problem | ||
| 3/22/2013 | Listed for sale | $149,900+130.3%$109/sqft |
Source: Re/Max Sunvest Realty #6188042 Report a problem | ||
Public tax history
| Year | Property taxes | Tax assessment |
|---|---|---|
| 2025 | -- | $261,600 +478.8% |
| 2024 | $1,552 +10% | $45,200 |
| 2023 | $1,411 -4% | $45,200 |
Find assessor info on the county website
Neighborhood: 19720
Nearby schools
GreatSchools rating
- 2/10Castle Hills Elementary SchoolGrades: K-5Distance: 1.5 mi
- 3/10Read (George) Middle SchoolGrades: 6-8Distance: 1.1 mi
- 2/10Penn (William) High SchoolGrades: 9-12Distance: 1.7 mi
Schools provided by the listing agent
- District: Colonial
Source: Bright MLS. This data may not be complete. We recommend contacting the local school district to confirm school assignments for this home.

Get pre-qualified for a loan
At Zillow Home Loans, we can pre-qualify you in as little as 5 minutes with no impact to your credit score.An equal housing lender. NMLS #10287.
