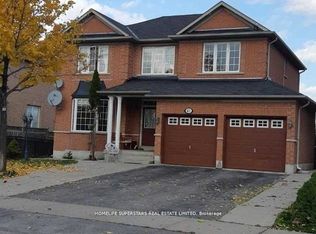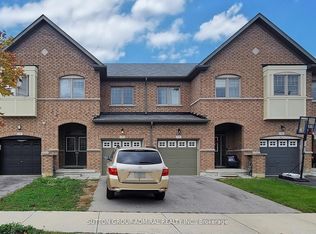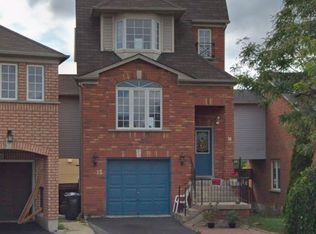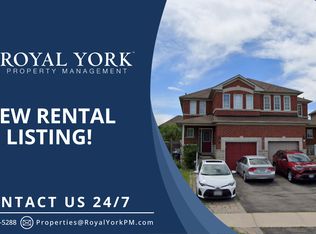Sold for $1,350,000
C$1,350,000
32 Martineau Rd, Brampton, ON L6P 1H2
4beds
3,009sqft
Single Family Residence, Residential
Built in 2001
8,157.79 Square Feet Lot
$-- Zestimate®
C$449/sqft
C$4,128 Estimated rent
Home value
Not available
Estimated sales range
Not available
$4,128/mo
Loading...
Owner options
Explore your selling options
What's special
An Extraordinary Opportunity To Own A Rarely Offered 4-Bedroom Plus Den Detached Home, Backing Onto A Private, Unobstructed Ravine! This Beautifully Maintained, Original-Owner Residence Is Nestled In One Of East Bramptons Most Sought-After Neighborhoods. Offering A Bright And Thoughtfully Designed, Family-Friendly Layout With Lovely Finishes, This Home Features Four Generously Sized Bedrooms, A Spacious Upstairs Den Perfect For A Home Office Or Play Area, And A Large Dining Room Ideal For Family Gatherings. Enjoy A Serene Backyard Oasis With Breathtaking Views, Perfect For Relaxing Or Entertaining. Ideally Located Within Walking Distance To The Mandir and Gurdwara And Just Minutes To Major Highways, This Home Offers Both Comfort And Convenience. This Is The Home You Have Been Waiting For!
Zillow last checked: 8 hours ago
Listing updated: July 24, 2025 at 09:40pm
Listed by:
Bethany King, Salesperson,
REVEL Realty Inc., Brokerage
Source: ITSO,MLS®#: 40722539Originating MLS®#: Barrie & District Association of REALTORS® Inc.
Facts & features
Interior
Bedrooms & bathrooms
- Bedrooms: 4
- Bathrooms: 4
- Full bathrooms: 3
- 1/2 bathrooms: 1
- Main level bathrooms: 1
Other
- Level: Second
Bedroom
- Level: Second
Bedroom
- Level: Second
Bedroom
- Level: Second
Bathroom
- Features: 5+ Piece
- Level: Second
Bathroom
- Features: 3-Piece
- Level: Second
Bathroom
- Features: 3-Piece
- Level: Second
Bathroom
- Features: 2-Piece
- Level: Main
Den
- Level: Second
Dining room
- Level: Main
Family room
- Level: Main
Kitchen
- Level: Main
Living room
- Level: Main
Heating
- Forced Air, Natural Gas
Cooling
- Central Air
Appliances
- Included: Dishwasher, Dryer, Refrigerator, Stove, Washer
- Laundry: Other
Features
- None
- Windows: Window Coverings
- Basement: Full,Unfinished
- Has fireplace: No
Interior area
- Total structure area: 4,539
- Total interior livable area: 3,009 sqft
- Finished area above ground: 3,009
- Finished area below ground: 1,530
Property
Parking
- Total spaces: 6
- Parking features: Attached Garage, Private Drive Double Wide
- Attached garage spaces: 2
- Uncovered spaces: 4
Features
- Frontage type: East
- Frontage length: 75.95
Lot
- Size: 8,157 sqft
- Dimensions: 75.95 x 107.41
- Features: Urban, Hospital, Park, Public Transit, Rec./Community Centre, Schools
Details
- Parcel number: 142120452
- Zoning: R1B
Construction
Type & style
- Home type: SingleFamily
- Architectural style: Two Story
- Property subtype: Single Family Residence, Residential
Materials
- Brick
- Foundation: Concrete Perimeter
- Roof: Other
Condition
- 16-30 Years
- New construction: No
- Year built: 2001
Utilities & green energy
- Sewer: Sewer (Municipal)
- Water: Municipal
Community & neighborhood
Location
- Region: Brampton
Price history
| Date | Event | Price |
|---|---|---|
| 7/25/2025 | Sold | C$1,350,000C$449/sqft |
Source: ITSO #40722539 Report a problem | ||
Public tax history
Tax history is unavailable.
Neighborhood: Bram East
Nearby schools
GreatSchools rating
No schools nearby
We couldn't find any schools near this home.



