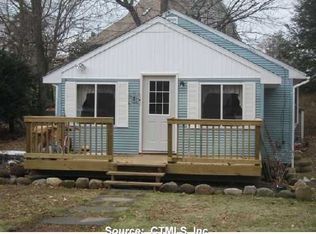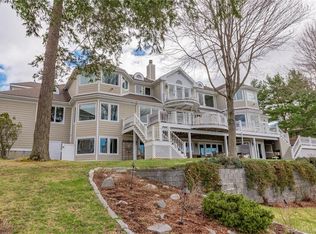Sold for $649,000 on 08/07/25
$649,000
32 Meeks Point Road, East Hampton, CT 06424
3beds
1,553sqft
Single Family Residence
Built in 1993
0.63 Acres Lot
$665,100 Zestimate®
$418/sqft
$2,723 Estimated rent
Home value
$665,100
$605,000 - $725,000
$2,723/mo
Zestimate® history
Loading...
Owner options
Explore your selling options
What's special
Must see this Charming Colonial home that is nestled in one of the most sought-after neighborhoods in East Hampton, Connecticut, 32 Meeks Point is more than just a home-it's a lifestyle. This charming three-bedroom, two-bath residence offers a perfect blend of comfort, convenience, and community, all in a picturesque lake setting. From the moment you arrive, you'll be captivated by the home's inviting exterior and well-maintained landscaping. Step inside to discover an interior that exudes warmth and functionality. Central air and a central vacuum system ensure year-round comfort and ease, while a home generator stands ready to keep things running smoothly in any weather. The home features a spacious two-car garage, providing ample space for vehicles and storage. Additionally, there's a third garage on the lower level, specifically designed for your golf cart-ideal for leisurely rides around the neighborhood. Living in this vibrant lake community means you'll have access to a wealth of outdoor activities for all residents. Spend your days fishing, boating, swimming, playing tennis courts or pickle ball in the nearby lake, and enjoy the natural beauty that surrounds you. Whether you're an outdoor enthusiast or someone who simply enjoys the tranquility of lakeside living, this community offers something for everyone. 32 Meeks Point is not just a house; it's a gateway to a fulfilling lifestyle filled with relaxation and adventure.
Zillow last checked: 8 hours ago
Listing updated: August 07, 2025 at 12:59pm
Listed by:
Roseanne R. Scacca 860-214-0236,
Dan Combs Real Estate 203-265-2356
Bought with:
Jim A. Harrington, REB.0789611
Carl Guild & Associates
Lynn Minnick
Carl Guild & Associates
Source: Smart MLS,MLS#: 24109254
Facts & features
Interior
Bedrooms & bathrooms
- Bedrooms: 3
- Bathrooms: 2
- Full bathrooms: 2
Primary bedroom
- Level: Main
Bedroom
- Level: Upper
Bedroom
- Level: Upper
Dining room
- Level: Main
Living room
- Level: Main
Heating
- Forced Air, Oil
Cooling
- Ceiling Fan(s), Central Air
Appliances
- Included: Oven/Range, Refrigerator, Dishwasher, Washer, Dryer, Electric Water Heater, Water Heater
- Laundry: Lower Level
Features
- Basement: Full
- Number of fireplaces: 1
Interior area
- Total structure area: 1,553
- Total interior livable area: 1,553 sqft
- Finished area above ground: 1,553
Property
Parking
- Total spaces: 3
- Parking features: Attached, Detached
- Attached garage spaces: 3
Features
- Has view: Yes
- View description: Water
- Has water view: Yes
- Water view: Water
- Waterfront features: Water Community
Lot
- Size: 0.63 Acres
- Features: Interior Lot, Few Trees, Level, Cul-De-Sac, Landscaped
Details
- Parcel number: 982143
- Zoning: R-1S
Construction
Type & style
- Home type: SingleFamily
- Architectural style: Cape Cod,Colonial
- Property subtype: Single Family Residence
Materials
- Vinyl Siding
- Foundation: Concrete Perimeter
- Roof: Shingle
Condition
- New construction: No
- Year built: 1993
Utilities & green energy
- Sewer: Public Sewer
- Water: Well
Community & neighborhood
Community
- Community features: Basketball Court, Golf, Lake, Paddle Tennis, Shopping/Mall, Tennis Court(s)
Location
- Region: East Hampton
- Subdivision: Pocotopaug Lake
Price history
| Date | Event | Price |
|---|---|---|
| 8/7/2025 | Sold | $649,000-1.5%$418/sqft |
Source: | ||
| 7/18/2025 | Pending sale | $659,000$424/sqft |
Source: | ||
| 7/7/2025 | Listed for sale | $659,000+1.5%$424/sqft |
Source: | ||
| 4/30/2025 | Sold | $649,000$418/sqft |
Source: | ||
| 3/24/2025 | Pending sale | $649,000$418/sqft |
Source: | ||
Public tax history
| Year | Property taxes | Tax assessment |
|---|---|---|
| 2025 | $8,335 +4.4% | $209,890 |
| 2024 | $7,984 +5.5% | $209,890 |
| 2023 | $7,569 +4% | $209,890 |
Find assessor info on the county website
Neighborhood: Lake Pocotopaug
Nearby schools
GreatSchools rating
- 6/10Center SchoolGrades: 4-5Distance: 1.2 mi
- 6/10East Hampton Middle SchoolGrades: 6-8Distance: 2.2 mi
- 8/10East Hampton High SchoolGrades: 9-12Distance: 1.2 mi

Get pre-qualified for a loan
At Zillow Home Loans, we can pre-qualify you in as little as 5 minutes with no impact to your credit score.An equal housing lender. NMLS #10287.
Sell for more on Zillow
Get a free Zillow Showcase℠ listing and you could sell for .
$665,100
2% more+ $13,302
With Zillow Showcase(estimated)
$678,402
