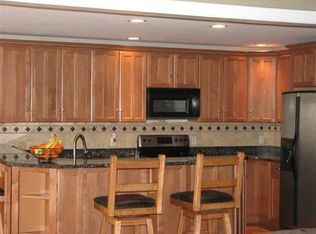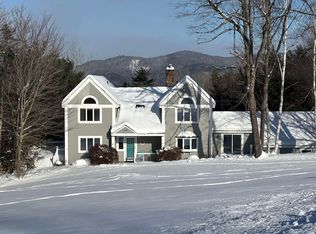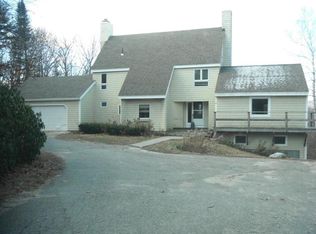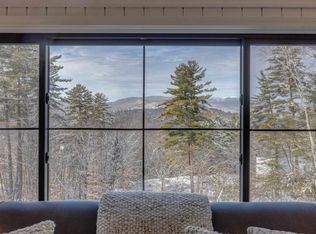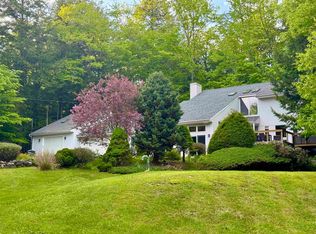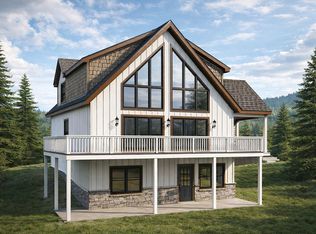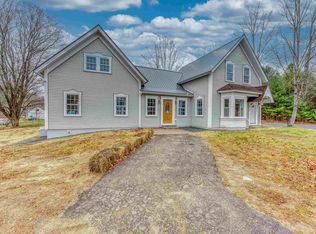Welcome to your mountain escape — where modern comfort meets New Hampshire adventure. This three-bedroom, four-bath home offers stunning spaces for both relaxation and entertaining, all set against a backdrop of sweeping mountain views. Step inside to find an open-concept main level featuring a sunken living room centered around a striking three-sided fireplace, visible from the living, dining, and kitchen areas. The main floor also offers a first-floor bedroom and ¾ bath, ideal for guests or one-level living. From the living area, step out onto the expansive deck — perfect for soaking in the views or hosting friends after a day on the slopes. Upstairs, discover two private primary suites. One includes a spa-like bathroom with a soaking tub, tiled multi-jet shower, and a cozy reading nook — the ultimate retreat. The second suite features an oversized layout, walk-in closet, and full bath, offering comfort and privacy for family or guests. The finished lower level transforms into an entertainer’s paradise, complete with a home gym, bath with steam shower, sauna, bar area with sink and fridge, and a gas-fireplaced living room that walks out to the backyard. Located just minutes from three ski resorts, hiking and snowmobile trails, and multiple lakes, this home delivers the best of four-season living — and it’s less than two hours from Boston. Whether you’re seeking a primary residence, a vacation retreat, or an investment in mountain-lifestyle living, this is the one
Active
Listed by: Real Broker NH, LLC
Price cut: $50K (2/12)
$795,000
32 Merrill Road, Campton, NH 03223
3beds
3,930sqft
Est.:
Single Family Residence
Built in 1990
1.56 Acres Lot
$761,300 Zestimate®
$202/sqft
$-- HOA
What's special
Sweeping mountain viewsThree-sided fireplacePrivate primary suitesExpansive deckOversized layoutCozy reading nookHome gym
- 120 days |
- 2,776 |
- 123 |
Zillow last checked: 8 hours ago
Listing updated: February 12, 2026 at 08:32am
Listed by:
Adar Fejes,
Real Broker NH, LLC Cell:603-520-0746
Source: PrimeMLS,MLS#: 5067876
Tour with a local agent
Facts & features
Interior
Bedrooms & bathrooms
- Bedrooms: 3
- Bathrooms: 4
- Full bathrooms: 3
- 3/4 bathrooms: 1
Heating
- Oil
Cooling
- Mini Split
Appliances
- Included: Dishwasher, Dryer, Microwave, Mini Fridge, Double Oven, Wall Oven, Refrigerator, Washer, Domestic Water Heater
- Laundry: 1st Floor Laundry
Features
- Central Vacuum, Cathedral Ceiling(s), Ceiling Fan(s), Dining Area, Kitchen Island, Kitchen/Dining, Kitchen/Living, Primary BR w/ BA, Natural Light, Sauna, Vaulted Ceiling(s), Walk-In Closet(s)
- Flooring: Ceramic Tile, Tile, Wood
- Basement: Finished,Storage Space,Walkout,Interior Access,Walk-Out Access
- Number of fireplaces: 2
- Fireplace features: 2 Fireplaces
Interior area
- Total structure area: 4,639
- Total interior livable area: 3,930 sqft
- Finished area above ground: 2,848
- Finished area below ground: 1,082
Property
Parking
- Total spaces: 2
- Parking features: Circular Driveway
- Garage spaces: 2
Features
- Levels: Two
- Stories: 2
- Has view: Yes
- View description: Mountain(s)
- Frontage length: Road frontage: 301
Lot
- Size: 1.56 Acres
- Features: Country Setting, Near Golf Course, Near Shopping, Near Skiing, Near Snowmobile Trails, Near Hospital, Near ATV Trail, Near School(s)
Details
- Parcel number: CAMPM010B006L027
- Zoning description: PAGE H
Construction
Type & style
- Home type: SingleFamily
- Architectural style: Contemporary
- Property subtype: Single Family Residence
Materials
- Wood Frame
- Foundation: Concrete
- Roof: Asphalt Shingle
Condition
- New construction: No
- Year built: 1990
Utilities & green energy
- Electric: 200+ Amp Service
- Sewer: 1250 Gallon, On-Site Septic Exists
- Utilities for property: Gas On-Site
Community & HOA
Community
- Security: Carbon Monoxide Detector(s), Smoke Detector(s)
Location
- Region: Campton
Financial & listing details
- Price per square foot: $202/sqft
- Tax assessed value: $828,400
- Annual tax amount: $14,265
- Date on market: 10/30/2025
Estimated market value
$761,300
$723,000 - $799,000
$3,808/mo
Price history
Price history
| Date | Event | Price |
|---|---|---|
| 2/12/2026 | Price change | $795,000-5.9%$202/sqft |
Source: | ||
| 10/30/2025 | Listed for sale | $845,000-12.8%$215/sqft |
Source: | ||
| 10/24/2025 | Listing removed | $969,000$247/sqft |
Source: | ||
| 7/23/2025 | Price change | $969,000-2.1%$247/sqft |
Source: | ||
| 6/19/2025 | Price change | $990,000-10%$252/sqft |
Source: | ||
| 6/4/2025 | Listed for sale | $1,100,000+35%$280/sqft |
Source: | ||
| 11/28/2023 | Sold | $815,000+1.9%$207/sqft |
Source: | ||
| 10/14/2023 | Contingent | $799,900$204/sqft |
Source: | ||
| 10/10/2023 | Listed for sale | $799,900+50.9%$204/sqft |
Source: | ||
| 2/8/2021 | Sold | $530,000+7.1%$135/sqft |
Source: | ||
| 10/20/2020 | Pending sale | $495,000$126/sqft |
Source: | ||
| 10/15/2020 | Listed for sale | $495,000+70.7%$126/sqft |
Source: Mountain Country Realty #4834226 Report a problem | ||
| 6/6/2008 | Sold | $290,000$74/sqft |
Source: Public Record Report a problem | ||
Public tax history
Public tax history
| Year | Property taxes | Tax assessment |
|---|---|---|
| 2024 | $14,265 +38.8% | $828,400 +131.8% |
| 2023 | $10,280 +14.8% | $357,300 +0.8% |
| 2022 | $8,958 +4.8% | $354,500 +0.6% |
| 2021 | $8,550 | $352,300 |
| 2020 | $8,550 +4.6% | $352,300 |
| 2019 | $8,177 -4.3% | $352,300 +5.3% |
| 2018 | $8,545 +2.9% | $334,700 |
| 2017 | $8,301 +3.8% | $334,700 |
| 2016 | $7,996 +4.3% | $334,700 |
| 2015 | $7,668 +0.2% | $334,700 +2.6% |
| 2014 | $7,653 +6.5% | $326,200 -9.3% |
| 2013 | $7,188 +2.4% | $359,600 |
| 2012 | $7,019 +2.8% | $359,600 |
| 2011 | $6,829 +1% | $359,600 |
| 2009 | $6,760 -18.1% | $359,600 -10.5% |
| 2008 | $8,249 | $401,800 |
Find assessor info on the county website
BuyAbility℠ payment
Est. payment
$4,802/mo
Principal & interest
$3742
Property taxes
$1060
Climate risks
Neighborhood: 03223
Nearby schools
GreatSchools rating
- 7/10Campton Elementary SchoolGrades: PK-8Distance: 0.3 mi
- 5/10Plymouth Regional High SchoolGrades: 9-12Distance: 7.3 mi
Schools provided by the listing agent
- Elementary: Campton Elementary
- High: Plymouth Regional High School
- District: Campton
Source: PrimeMLS. This data may not be complete. We recommend contacting the local school district to confirm school assignments for this home.
