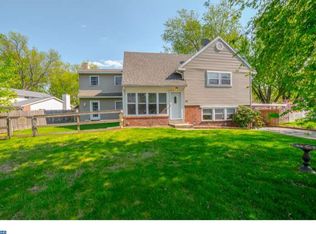Sold for $360,000
$360,000
32 Miami Rd, Norristown, PA 19403
4beds
1,864sqft
Single Family Residence
Built in 1956
10,800 Square Feet Lot
$-- Zestimate®
$193/sqft
$2,818 Estimated rent
Home value
Not available
Estimated sales range
Not available
$2,818/mo
Zestimate® history
Loading...
Owner options
Explore your selling options
What's special
Welcome to this spacious 4-bedroom, 2-bath single-family home tucked away on a very large and quiet cul-de-sac—offering a fantastic opportunity for buyers who want to create a special space of their own and build equity. With over 1,800 square feet of living area on a park-like, 1/4-acre lot, this home has a serene setting and a flexible layout. The main floor features an open kitchen and dining area that flow into a large family room addition, complete with a vaulted ceiling, skylights, and a cozy gas fireplace. Sliders from the family room open to a patio and offer views of this home’s pretty backyard. A fourth bedroom on the main level provides options for a guest room, home office, or playroom. There is also a full bath and roomy laundry area on this level. Step up from the dining room to a bright living room with hardwood floors, a large bow window, and sliding doors that lead to a private deck—perfect for relaxing or entertaining. Upstairs, you’ll find three more bedrooms with hardwood floors, as well as a full bath, including a deep whirlpool tub for winding down after a long day. While nestled in a peaceful neighborhood, this home is conveniently located near Rt. 202, Trooper Road, shopping, dining, and more. Don't miss your chance to transform this hidden gem into the home of your dreams—schedule your showing today!
Zillow last checked: 8 hours ago
Listing updated: November 21, 2025 at 05:09am
Listed by:
Ginny Nagle 484-883-2709,
EXP Realty, LLC
Bought with:
Scott Lipschutz, RS329410
Keller Williams Realty Devon-Wayne
Source: Bright MLS,MLS#: PAMC2154236
Facts & features
Interior
Bedrooms & bathrooms
- Bedrooms: 4
- Bathrooms: 2
- Full bathrooms: 2
- Main level bathrooms: 1
- Main level bedrooms: 1
Bedroom 1
- Features: Flooring - HardWood
- Level: Upper
Bedroom 2
- Features: Flooring - HardWood
- Level: Upper
Bedroom 3
- Features: Attic - Access Panel, Flooring - HardWood
- Level: Upper
Bedroom 4
- Features: Flooring - Carpet
- Level: Main
Dining room
- Features: Ceiling Fan(s)
- Level: Main
Other
- Features: Bathroom - Tub Shower
- Level: Main
Other
- Features: Bathroom - Jetted Tub
- Level: Upper
Great room
- Features: Cathedral/Vaulted Ceiling, Ceiling Fan(s), Fireplace - Gas, Flooring - Carpet
- Level: Main
Kitchen
- Features: Breakfast Bar, Flooring - Ceramic Tile, Kitchen - Gas Cooking
- Level: Main
Laundry
- Level: Main
Living room
- Features: Flooring - HardWood
- Level: Upper
Heating
- Forced Air, Natural Gas
Cooling
- Central Air, Electric
Appliances
- Included: Built-In Range, Dishwasher, Refrigerator, Dryer, Exhaust Fan, Washer, Gas Water Heater
- Laundry: Main Level, Laundry Room
Features
- Attic, Bathroom - Tub Shower, Breakfast Area, Ceiling Fan(s), Combination Kitchen/Dining, Dining Area, Entry Level Bedroom, Family Room Off Kitchen, Open Floorplan, Eat-in Kitchen, Pantry, Recessed Lighting
- Flooring: Carpet, Wood
- Windows: Bay/Bow, Casement, Double Hung, Skylight(s)
- Has basement: No
- Number of fireplaces: 1
- Fireplace features: Gas/Propane, Mantel(s)
Interior area
- Total structure area: 1,864
- Total interior livable area: 1,864 sqft
- Finished area above ground: 1,364
- Finished area below ground: 500
Property
Parking
- Total spaces: 3
- Parking features: Driveway
- Uncovered spaces: 3
Accessibility
- Accessibility features: None
Features
- Levels: Multi/Split,Three
- Stories: 3
- Patio & porch: Deck, Patio
- Exterior features: Sidewalks
- Pool features: None
- Has spa: Yes
- Spa features: Bath
- Has view: Yes
- View description: Garden
Lot
- Size: 10,800 sqft
- Dimensions: 127.00 x 0.00
- Features: Cul-De-Sac
Details
- Additional structures: Above Grade, Below Grade
- Parcel number: 630005179005
- Zoning: R10
- Special conditions: Standard
Construction
Type & style
- Home type: SingleFamily
- Property subtype: Single Family Residence
Materials
- Masonry
- Foundation: Crawl Space
Condition
- New construction: No
- Year built: 1956
Utilities & green energy
- Sewer: Public Sewer
- Water: Public
- Utilities for property: Natural Gas Available
Community & neighborhood
Location
- Region: Norristown
- Subdivision: None Available
- Municipality: WEST NORRITON TWP
Other
Other facts
- Listing agreement: Exclusive Right To Sell
- Ownership: Fee Simple
Price history
| Date | Event | Price |
|---|---|---|
| 11/20/2025 | Sold | $360,000-9.8%$193/sqft |
Source: | ||
| 10/17/2025 | Contingent | $399,000$214/sqft |
Source: | ||
| 10/7/2025 | Price change | $399,000-7.2%$214/sqft |
Source: | ||
| 9/12/2025 | Listed for sale | $429,900$231/sqft |
Source: | ||
Public tax history
| Year | Property taxes | Tax assessment |
|---|---|---|
| 2025 | $6,133 +1.1% | $125,530 |
| 2024 | $6,064 | $125,530 |
| 2023 | $6,064 +0.7% | $125,530 |
Find assessor info on the county website
Neighborhood: 19403
Nearby schools
GreatSchools rating
- 6/10Whitehall El SchoolGrades: K-4Distance: 1.2 mi
- 5/10Eisenhower Middle SchoolGrades: 5-8Distance: 2.4 mi
- 2/10Norristown Area High SchoolGrades: 9-12Distance: 1.1 mi
Schools provided by the listing agent
- High: Norristown Area
- District: Norristown Area
Source: Bright MLS. This data may not be complete. We recommend contacting the local school district to confirm school assignments for this home.
Get pre-qualified for a loan
At Zillow Home Loans, we can pre-qualify you in as little as 5 minutes with no impact to your credit score.An equal housing lender. NMLS #10287.
