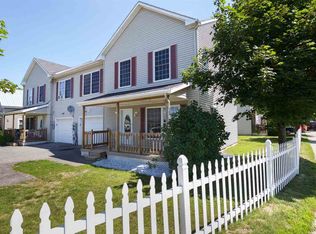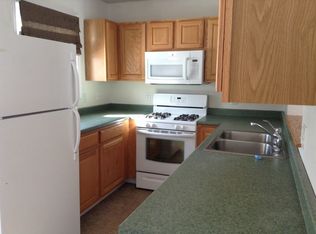Closed
Listed by:
Emily Aloi,
Coldwell Banker Hickok and Boardman Off:802-863-1500
Bought with: Keller Williams Realty-Metropolitan
$335,000
32 Middle Road, Milton, VT 05468
3beds
2,028sqft
Condominium, Townhouse
Built in 2003
-- sqft lot
$361,700 Zestimate®
$165/sqft
$2,842 Estimated rent
Home value
$361,700
$344,000 - $380,000
$2,842/mo
Zestimate® history
Loading...
Owner options
Explore your selling options
What's special
Located less than a mile from Milton center this inviting 3-bedroom, 2.5-bathroom condo offers space and convenience. The main floor includes the living room and spacious kitchen with dining area. Upstairs you’ll find two bedrooms and a generous primary with a walk-in closet and en suite full bath. Outside, you have a deck off the back and a covered front porch, perfect for enjoying the warm weather. Need extra space? The basement has been finished and would make a perfect office, home gym, or bonus room. Other features include an attached one-car garage and first-floor laundry. This condo is waiting for you to add your personal touch!
Zillow last checked: 8 hours ago
Listing updated: May 03, 2024 at 05:54am
Listed by:
Emily Aloi,
Coldwell Banker Hickok and Boardman Off:802-863-1500
Bought with:
Karen Ward
Keller Williams Realty-Metropolitan
Source: PrimeMLS,MLS#: 4988661
Facts & features
Interior
Bedrooms & bathrooms
- Bedrooms: 3
- Bathrooms: 3
- Full bathrooms: 2
- 1/2 bathrooms: 1
Heating
- Natural Gas, Baseboard, Hot Water
Cooling
- None
Appliances
- Included: Dishwasher, Dryer, Electric Range, Refrigerator, Washer, Domestic Water Heater, Gas Water Heater, Water Heater off Boiler
- Laundry: 1st Floor Laundry
Features
- Kitchen/Dining, Walk-In Closet(s)
- Flooring: Laminate, Vinyl Plank
- Windows: Blinds, Window Treatments
- Basement: Daylight,Full,Partially Finished,Interior Stairs,Interior Entry
Interior area
- Total structure area: 2,286
- Total interior livable area: 2,028 sqft
- Finished area above ground: 1,628
- Finished area below ground: 400
Property
Parking
- Total spaces: 1
- Parking features: Shared Driveway, Paved, Driveway, Garage, Off Street, Attached
- Garage spaces: 1
- Has uncovered spaces: Yes
Accessibility
- Accessibility features: 1st Floor 1/2 Bathroom, 1st Floor Hrd Surfce Flr, Laundry Access w/No Steps, Paved Parking, 1st Floor Laundry
Features
- Levels: Two
- Stories: 2
- Patio & porch: Covered Porch
- Exterior features: Deck
- Frontage length: Road frontage: 38
Lot
- Features: Other, In Town
Details
- Parcel number: 39612314024
- Zoning description: Residential
Construction
Type & style
- Home type: Townhouse
- Property subtype: Condominium, Townhouse
Materials
- Wood Frame
- Foundation: Concrete
- Roof: Shingle
Condition
- New construction: No
- Year built: 2003
Utilities & green energy
- Electric: Circuit Breakers
- Sewer: Public Sewer
- Utilities for property: Phone, Cable
Community & neighborhood
Security
- Security features: Smoke Detector(s)
Location
- Region: Milton
HOA & financial
Other financial information
- Additional fee information: Fee: $190
Price history
| Date | Event | Price |
|---|---|---|
| 5/2/2024 | Sold | $335,000+1.5%$165/sqft |
Source: | ||
| 4/3/2024 | Contingent | $330,000$163/sqft |
Source: | ||
| 3/20/2024 | Listed for sale | $330,000+65.1%$163/sqft |
Source: | ||
| 4/14/2017 | Sold | $199,900+13.3%$99/sqft |
Source: | ||
| 5/19/2004 | Sold | $176,500$87/sqft |
Source: Public Record Report a problem | ||
Public tax history
| Year | Property taxes | Tax assessment |
|---|---|---|
| 2024 | -- | $285,100 |
| 2023 | -- | $285,100 |
| 2022 | -- | $285,100 +43.7% |
Find assessor info on the county website
Neighborhood: 05468
Nearby schools
GreatSchools rating
- 4/10Milton Middle SchoolGrades: 5-8Distance: 0.9 mi
- 8/10Milton Senior High SchoolGrades: 9-12Distance: 0.6 mi
- 4/10Milton Elementary SchoolGrades: PK-4Distance: 0.9 mi
Schools provided by the listing agent
- District: Milton
Source: PrimeMLS. This data may not be complete. We recommend contacting the local school district to confirm school assignments for this home.
Get pre-qualified for a loan
At Zillow Home Loans, we can pre-qualify you in as little as 5 minutes with no impact to your credit score.An equal housing lender. NMLS #10287.

