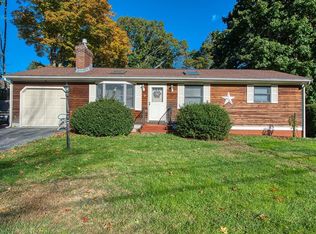STRAIGHT RANCH WITH GARAGE AND FULL BASEMENT located on a cul de sac. This home offers a living room with pretty window and fireplace for cooler nights, dining room and three niced sized bedrooms. Fenced in yard is perfect for the kids or pets. A little cosmetic updating will make this is a great 1st home or retirement home! Showings begin with 24 hr notice
This property is off market, which means it's not currently listed for sale or rent on Zillow. This may be different from what's available on other websites or public sources.
