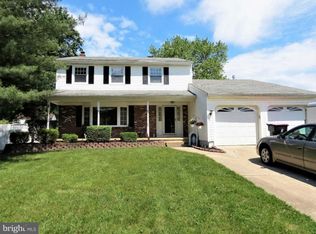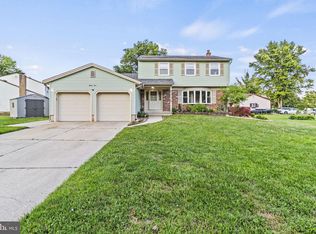Sold for $440,000
$440,000
32 Millbridge Rd, Clementon, NJ 08021
4beds
2,132sqft
Single Family Residence
Built in 1974
10,799 Square Feet Lot
$448,800 Zestimate®
$206/sqft
$3,163 Estimated rent
Home value
$448,800
$395,000 - $512,000
$3,163/mo
Zestimate® history
Loading...
Owner options
Explore your selling options
What's special
OPEN HOUSE CANCELLED!! CONTRACTS OUT!! Welcome to 32 Millbridge Road a beautifully maintained 4 bedroom, 2.5 bath home on a large corner lot offering over 2,100 sq ft of living space. Pride of ownership shines throughout this longtime-owned property an opportunity to own a true piece of the American Dream. This move-in ready home features newer systems, including a 5-year-old HVAC and 3-year-old roof, giving you peace of mind and low-maintenance living. The heart of the home is the oversized kitchen, designed with custom cabinetry, quartz countertops, and abundant natural light. The spacious main living room provides plenty of room to gather. Upstairs, a generous primary suite and comfortable secondary bedrooms offer both space and storage. Step down into the lower family room, remodeled in 2024 with new LVP flooring, a custom bar, and a cozy wood-burning stove the perfect spot for entertaining or unwinding. Outside, enjoy a stained wood deck, a private backyard with fire pit area, playset, and plenty of space to entertain. A garage and extended driveway provide convenient parking and storage options. Located in desirable Gloucester Township, this home is minutes from shopping, dining, schools, and major highways making your commute and daily errands effortless. Don’t miss your chance to own this fantastic turn-key property where pride of ownership meets comfort schedule your showing today!
Zillow last checked: 8 hours ago
Listing updated: November 14, 2025 at 05:28pm
Listed by:
Ashley Knecht 856-745-2681,
Keller Williams Realty - Washington Township,
Listing Team: Cinalli | Knecht & Company
Bought with:
Susan Orlando, 9913116
Home and Heart Realty
Source: Bright MLS,MLS#: NJCD2098858
Facts & features
Interior
Bedrooms & bathrooms
- Bedrooms: 4
- Bathrooms: 3
- Full bathrooms: 2
- 1/2 bathrooms: 1
- Main level bathrooms: 2
- Main level bedrooms: 3
Basement
- Area: 0
Heating
- Forced Air, Natural Gas
Cooling
- Central Air, Electric
Appliances
- Included: Gas Water Heater
- Laundry: Lower Level
Features
- Basement: Partial
- Number of fireplaces: 1
- Fireplace features: Free Standing
Interior area
- Total structure area: 2,132
- Total interior livable area: 2,132 sqft
- Finished area above ground: 2,132
- Finished area below ground: 0
Property
Parking
- Total spaces: 1
- Parking features: Storage, Attached
- Attached garage spaces: 1
Accessibility
- Accessibility features: None
Features
- Levels: Split Foyer,Three
- Stories: 3
- Patio & porch: Deck
- Exterior features: Play Equipment
- Pool features: None
- Fencing: Wood
Lot
- Size: 10,799 sqft
- Dimensions: 86.06 x 0.00
Details
- Additional structures: Above Grade, Below Grade
- Parcel number: 151110500007
- Zoning: RES
- Special conditions: Standard
Construction
Type & style
- Home type: SingleFamily
- Property subtype: Single Family Residence
Materials
- Brick
- Foundation: Concrete Perimeter
Condition
- New construction: No
- Year built: 1974
Utilities & green energy
- Sewer: Public Sewer
- Water: Public
Community & neighborhood
Location
- Region: Clementon
- Subdivision: Millbridge
- Municipality: GLOUCESTER TWP
Other
Other facts
- Listing agreement: Exclusive Right To Sell
- Listing terms: FHA,VA Loan,Conventional,Cash
- Ownership: Fee Simple
Price history
| Date | Event | Price |
|---|---|---|
| 11/14/2025 | Sold | $440,000+2.3%$206/sqft |
Source: | ||
| 10/5/2025 | Pending sale | $430,000$202/sqft |
Source: | ||
| 10/2/2025 | Contingent | $430,000$202/sqft |
Source: | ||
| 9/26/2025 | Price change | $430,000-3.8%$202/sqft |
Source: | ||
| 9/10/2025 | Price change | $447,000-2.2%$210/sqft |
Source: | ||
Public tax history
| Year | Property taxes | Tax assessment |
|---|---|---|
| 2025 | $8,550 +1.8% | $204,600 |
| 2024 | $8,401 -1.6% | $204,600 |
| 2023 | $8,534 +0.7% | $204,600 |
Find assessor info on the county website
Neighborhood: 08021
Nearby schools
GreatSchools rating
- 5/10Loring-Flemming Elementary SchoolGrades: K-5Distance: 1.4 mi
- 6/10Charles W. Lewis Middle SchoolGrades: 6-8Distance: 1.1 mi
- 3/10Highland High SchoolGrades: 9-12Distance: 0.9 mi
Schools provided by the listing agent
- Elementary: Loring-flemming E.s.
- Middle: Charles W Lewis
- High: Highland
- District: Gloucester Township Public Schools
Source: Bright MLS. This data may not be complete. We recommend contacting the local school district to confirm school assignments for this home.
Get a cash offer in 3 minutes
Find out how much your home could sell for in as little as 3 minutes with a no-obligation cash offer.
Estimated market value$448,800
Get a cash offer in 3 minutes
Find out how much your home could sell for in as little as 3 minutes with a no-obligation cash offer.
Estimated market value
$448,800

