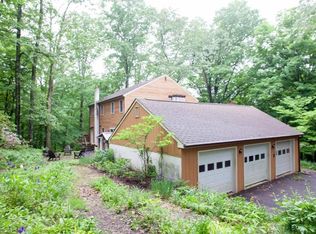Sold for $775,000 on 12/01/25
$775,000
32 Municipal Rd, Pipersville, PA 18947
4beds
3,596sqft
Single Family Residence
Built in 1989
10.31 Acres Lot
$775,200 Zestimate®
$216/sqft
$4,790 Estimated rent
Home value
$775,200
$729,000 - $822,000
$4,790/mo
Zestimate® history
Loading...
Owner options
Explore your selling options
What's special
CALLING ALL INVESTORS, CONTRACTORS, MULTI-GENERATIONAL WEALTH BUILDERS...Introducing a prime opportunity --bring your vision and unlock the full potential of this hidden gem! Welcome to this majestic brick 2-story center hall Southern Style Manor house situated on 10.3 bucolic acres with privacy galore. Drive down a long private driveway that opens to a circular drive. Featuring a large front porch with massive columns that opens to a 16 x 14 formal center hall Foyer with a dramatic turned staircase. The Foyer opens to the Great room on one side and the formal Dining room on the other, all with hardwood floors. The Great room features crown molding, a custom built-in bookcase on either side of the wood-burning fireplace with a built-in woodstove. Huge Dining room with 2 replacement Anderson windows, crown & picture molding. Spacious eat-in Kitchen with oak cabinetry, electric cooktop range, wall oven, built-in dishwasher & triple sliding glass door to rear yard. The 1st floor also offers a Powder room, Laundry room, and a 4th bedroom. The 2nd floor offers 3 large bedrooms, including the Primary Bedroom with 2 walk-in closets & full Primary bath with double vanity, shower & large hot tub. Full, finished Basement walkout to grade, with a separate office, full row of windows & access to yard. 2-zoned oil hot water baseboard heat, 2 central air units. 60 x 40 POLE BARN plus a separate 2 - car detached garage. This property needs TLC and is being offered in as-is condition. Unbelievable potential waiting for the right buyer to bring out its full value for years to come!
Zillow last checked: 8 hours ago
Listing updated: December 02, 2025 at 02:52pm
Listed by:
John Spognardi 215-431-8282,
RE/MAX Signature,
Co-Listing Agent: Sharon Spognardi-Abaca 215-460-4115,
RE/MAX Signature
Bought with:
Tina Kennedy, RS220019L
BHHS Fox & Roach-Doylestown
Source: Bright MLS,MLS#: PABU2100332
Facts & features
Interior
Bedrooms & bathrooms
- Bedrooms: 4
- Bathrooms: 3
- Full bathrooms: 2
- 1/2 bathrooms: 1
- Main level bathrooms: 1
- Main level bedrooms: 1
Primary bedroom
- Features: Walk-In Closet(s)
- Level: Upper
- Area: 345 Square Feet
- Dimensions: 23 x 15
Bedroom 2
- Level: Upper
- Area: 234 Square Feet
- Dimensions: 18 x 13
Bedroom 3
- Level: Upper
- Area: 286 Square Feet
- Dimensions: 22 x 13
Bedroom 4
- Level: Main
- Area: 195 Square Feet
- Dimensions: 15 x 13
Primary bathroom
- Level: Upper
Basement
- Level: Lower
Dining room
- Level: Main
- Area: 315 Square Feet
- Dimensions: 21 x 15
Foyer
- Level: Main
- Area: 224 Square Feet
- Dimensions: 16 x 14
Other
- Level: Upper
Great room
- Level: Main
- Area: 315 Square Feet
- Dimensions: 21 x 15
Kitchen
- Level: Main
- Area: 360 Square Feet
- Dimensions: 24 x 15
Laundry
- Level: Main
- Area: 70 Square Feet
- Dimensions: 10 x 7
Heating
- Hot Water, Oil
Cooling
- Central Air, Electric
Appliances
- Included: Water Heater
- Laundry: Laundry Room
Features
- Basement: Full,Finished,Walk-Out Access
- Number of fireplaces: 1
Interior area
- Total structure area: 3,596
- Total interior livable area: 3,596 sqft
- Finished area above ground: 3,596
- Finished area below ground: 0
Property
Parking
- Parking features: Driveway
- Has uncovered spaces: Yes
Accessibility
- Accessibility features: 2+ Access Exits
Features
- Levels: Two
- Stories: 2
- Pool features: None
Lot
- Size: 10.31 Acres
Details
- Additional structures: Above Grade, Below Grade
- Parcel number: 44022042003
- Zoning: RA
- Special conditions: Standard
Construction
Type & style
- Home type: SingleFamily
- Architectural style: Colonial
- Property subtype: Single Family Residence
Materials
- Masonry
- Foundation: Other
Condition
- New construction: No
- Year built: 1989
Utilities & green energy
- Sewer: On Site Septic
- Water: Well
Community & neighborhood
Location
- Region: Pipersville
- Subdivision: None Available
- Municipality: TINICUM TWP
Other
Other facts
- Listing agreement: Exclusive Right To Sell
- Ownership: Fee Simple
Price history
| Date | Event | Price |
|---|---|---|
| 12/1/2025 | Sold | $775,000-11.4%$216/sqft |
Source: | ||
| 9/4/2025 | Pending sale | $874,900$243/sqft |
Source: | ||
| 7/26/2025 | Price change | $874,900-12.4%$243/sqft |
Source: | ||
| 7/11/2025 | Listed for sale | $999,000+149.8%$278/sqft |
Source: | ||
| 8/4/2023 | Sold | $400,000$111/sqft |
Source: Public Record Report a problem | ||
Public tax history
| Year | Property taxes | Tax assessment |
|---|---|---|
| 2025 | $10,036 | $64,680 |
| 2024 | $10,036 +2.3% | $64,680 |
| 2023 | $9,811 +1.2% | $64,680 |
Find assessor info on the county website
Neighborhood: 18947
Nearby schools
GreatSchools rating
- 7/10Tinicum El SchoolGrades: K-5Distance: 1.2 mi
- 6/10Palisades Middle SchoolGrades: 6-8Distance: 7.9 mi
- 6/10Palisades High SchoolGrades: 9-12Distance: 7.5 mi
Schools provided by the listing agent
- District: Palisades
Source: Bright MLS. This data may not be complete. We recommend contacting the local school district to confirm school assignments for this home.

Get pre-qualified for a loan
At Zillow Home Loans, we can pre-qualify you in as little as 5 minutes with no impact to your credit score.An equal housing lender. NMLS #10287.
Sell for more on Zillow
Get a free Zillow Showcase℠ listing and you could sell for .
$775,200
2% more+ $15,504
With Zillow Showcase(estimated)
$790,704