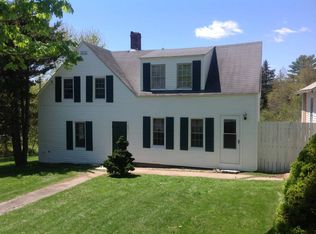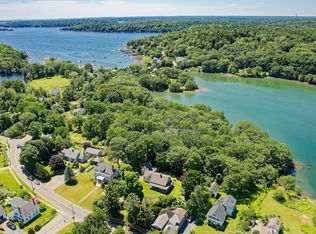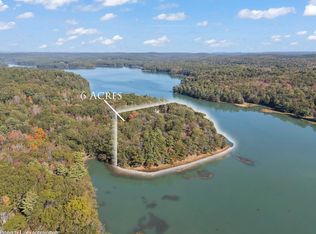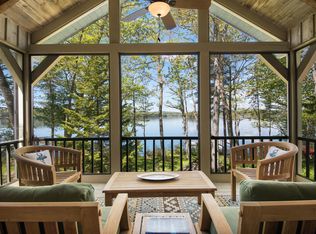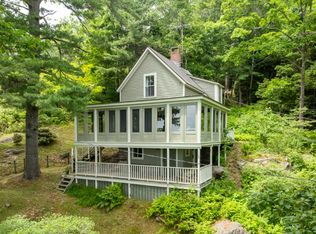Step into a timeless retreat where classic character and modern luxury coexist in perfect harmony. This stunning Carriage House, completely renovated in 2021, retains its soul while embracing every contemporary convenience.
Bathed in natural light, the home features expansive French doors that frame breathtaking views of a five-acre marsh pond and island, set against a backdrop of ten acres of open meadow preserved by a conservation trust.
The open-concept living area flows seamlessly through a custom-designed kitchen, dining space, and comfortable living room, leading to a sophisticated bedroom and spa-inspired master bath.
Currently offering a one-car garage with additional storage, the property holds incredible potential: the space can be transformed into two more bedrooms and a garage, adding both value and versatility.
Set on nearly half an acre, you're just steps from the boat launch at Linekin Bay and enjoy serene views of Mill Pond, which connects to the Damariscotta River.
Located minutes from Boothbay Harbor Village, East Boothbay General Store and Trading Company, Five Gables Inn, The Murray Hill Public Boat Launch, and the #! rated golf course in New England, The Boothbay Harbor Country Club.
Active
Price cut: $175K (10/31)
$1,100,000
32 Murray Hill Road, Boothbay, ME 04544
1beds
1,300sqft
Est.:
Single Family Residence
Built in 2005
0.46 Acres Lot
$-- Zestimate®
$846/sqft
$-- HOA
What's special
Spa-inspired master bathSophisticated bedroomDining spaceExpansive french doorsCustom-designed kitchen
- 106 days |
- 610 |
- 29 |
Zillow last checked: 8 hours ago
Listing updated: December 21, 2025 at 06:15pm
Listed by:
Legacy Properties Sotheby's International Realty
Source: Maine Listings,MLS#: 1638816
Tour with a local agent
Facts & features
Interior
Bedrooms & bathrooms
- Bedrooms: 1
- Bathrooms: 1
- Full bathrooms: 1
Primary bedroom
- Features: Suite, Full Bath
- Level: First
- Area: 252 Square Feet
- Dimensions: 21 x 12
Great room
- Level: First
- Area: 252 Square Feet
- Dimensions: 21 x 12
Kitchen
- Level: First
- Area: 294 Square Feet
- Dimensions: 21 x 14
Heating
- Direct Vent Furnace, Heat Pump
Cooling
- Heat Pump
Features
- Flooring: Laminate
- Has fireplace: No
- Furnished: Yes
Interior area
- Total structure area: 1,300
- Total interior livable area: 1,300 sqft
- Finished area above ground: 1,300
- Finished area below ground: 0
Property
Parking
- Total spaces: 1
- Parking features: Garage - Attached
- Attached garage spaces: 1
Features
- Body of water: Marsh Pond
Lot
- Size: 0.46 Acres
Details
- Parcel number: BOOT000014U000013
- Zoning: EBVD Shoreland
Construction
Type & style
- Home type: SingleFamily
- Architectural style: Colonial
- Property subtype: Single Family Residence
Materials
- Roof: Metal
Condition
- Year built: 2005
Utilities & green energy
- Electric: Circuit Breakers
- Sewer: Private Sewer, Septic Design Available, Septic Tank
- Water: Public
Community & HOA
Location
- Region: East Boothbay
Financial & listing details
- Price per square foot: $846/sqft
- Annual tax amount: $1
- Date on market: 9/25/2025
Estimated market value
Not available
Estimated sales range
Not available
Not available
Price history
Price history
| Date | Event | Price |
|---|---|---|
| 10/31/2025 | Price change | $1,100,000-13.7%$846/sqft |
Source: | ||
| 9/25/2025 | Listed for sale | $1,275,000+10.9%$981/sqft |
Source: | ||
| 8/28/2025 | Listing removed | $1,150,000$885/sqft |
Source: | ||
| 5/15/2025 | Listed for sale | $1,150,000-22%$885/sqft |
Source: | ||
| 12/4/2023 | Listing removed | -- |
Source: | ||
Public tax history
Public tax history
Tax history is unavailable.BuyAbility℠ payment
Est. payment
$5,503/mo
Principal & interest
$4265
Property taxes
$853
Home insurance
$385
Climate risks
Neighborhood: East Boothbay
Nearby schools
GreatSchools rating
- 6/10Boothbay Region Elementary SchoolGrades: PK-8Distance: 2.2 mi
- 4/10Boothbay Region High SchoolGrades: 9-12Distance: 2.3 mi
- Loading
- Loading
