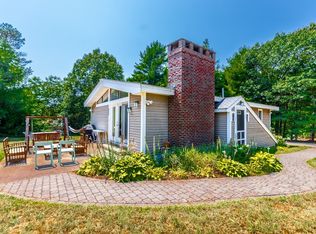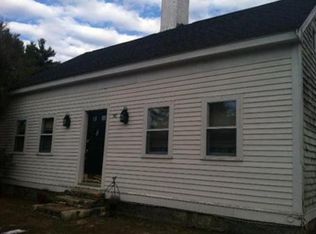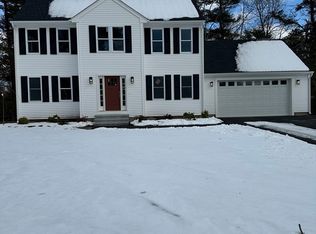Sold for $540,000
$540,000
32 N Carver Road, West Wareham, MA 02576
2beds
960sqft
Single Family Residence
Built in 1981
0.7 Acres Lot
$550,800 Zestimate®
$563/sqft
$2,570 Estimated rent
Home value
$550,800
$507,000 - $600,000
$2,570/mo
Zestimate® history
Loading...
Owner options
Explore your selling options
What's special
Welcome to this mid century modern gem in West Wareham. Step inside and immediately notice the soaring cathedral ceilings, the incredible natural lighting & the open floor plan. Picture cozy evenings with two wood-burning fireplaces in both the living room & the bonus finished basement. The spacious eat-in kitchen offers functionality and flow while the ample storage throughout ensures everything has its place. The bonus space in the basement is ideal for a family room, media room or guest retreat. Outside, enjoy an amazing yard surrounded by tranquil cranberry bogs, perfect for relaxing or gardening. A shed provides extra space for tools and toys, and easy-care vinyl siding keeps maintenance simple. Located in a convenient location, this home offers the perfect blend of peaceful living and accessibility to highways and shopping. Don't miss the opportunity to own a truly special property with character, comfort, and room to grow. All parties to verify the information contained herein.
Zillow last checked: 8 hours ago
Listing updated: September 30, 2025 at 11:28am
Listed by:
Mishelle A Joy 508-596-9120,
Keller Williams Realty
Bought with:
Member Non
cci.unknownoffice
Source: CCIMLS,MLS#: 22503903
Facts & features
Interior
Bedrooms & bathrooms
- Bedrooms: 2
- Bathrooms: 1
- Full bathrooms: 1
- Main level bathrooms: 1
Primary bedroom
- Description: Flooring: Wood
- Features: Closet, Cathedral Ceiling(s)
- Level: First
- Area: 168
- Dimensions: 14 x 12
Bedroom 2
- Description: Flooring: Wood
- Features: Bedroom 2, Cathedral Ceiling(s), Closet
- Level: First
- Area: 120
- Dimensions: 12 x 10
Kitchen
- Description: Flooring: Vinyl,Stove(s): Electric
- Features: Kitchen, Cathedral Ceiling(s), Recessed Lighting
- Level: First
- Area: 168
- Dimensions: 14 x 12
Living room
- Description: Fireplace(s): Wood Burning,Flooring: Wood,Door(s): Other
- Features: Ceiling Fan(s), Living Room, Cathedral Ceiling(s)
- Level: First
- Area: 432
- Dimensions: 24 x 18
Heating
- Has Heating (Unspecified Type)
Cooling
- Central Air
Appliances
- Included: Dishwasher, Washer, Wall/Oven Cook Top, Refrigerator, Microwave, Electric Dryer, Electric Water Heater
- Laundry: First Floor
Features
- Recessed Lighting, Linen Closet
- Flooring: Vinyl, Laminate, Wood
- Doors: Other
- Basement: Finished,Interior Entry,Full
- Number of fireplaces: 2
- Fireplace features: Wood Burning
Interior area
- Total structure area: 960
- Total interior livable area: 960 sqft
Property
Parking
- Total spaces: 6
Features
- Stories: 1
- Patio & porch: Patio
- Fencing: None
Lot
- Size: 0.70 Acres
- Features: Major Highway, Level, Cleared
Details
- Additional structures: Outbuilding
- Parcel number: 1041048B
- Zoning: R60
- Special conditions: None
Construction
Type & style
- Home type: SingleFamily
- Architectural style: Ranch
- Property subtype: Single Family Residence
Materials
- Foundation: Concrete Perimeter, Poured
- Roof: Asphalt, Pitched
Condition
- Approximate
- New construction: No
- Year built: 1981
Utilities & green energy
- Sewer: Private Sewer
- Water: Well
Community & neighborhood
Location
- Region: West Wareham
Other
Other facts
- Listing terms: Cash
- Road surface type: Paved
Price history
| Date | Event | Price |
|---|---|---|
| 9/30/2025 | Sold | $540,000+0.9%$563/sqft |
Source: | ||
| 9/4/2025 | Pending sale | $535,000$557/sqft |
Source: | ||
| 8/14/2025 | Listed for sale | $535,000$557/sqft |
Source: | ||
Public tax history
Tax history is unavailable.
Neighborhood: 02576
Nearby schools
GreatSchools rating
- 6/10Wareham Middle SchoolGrades: 5-7Distance: 3.9 mi
- 3/10Wareham Senior High SchoolGrades: 8-12Distance: 4.2 mi
Schools provided by the listing agent
- District: Wareham
Source: CCIMLS. This data may not be complete. We recommend contacting the local school district to confirm school assignments for this home.
Get a cash offer in 3 minutes
Find out how much your home could sell for in as little as 3 minutes with a no-obligation cash offer.
Estimated market value$550,800
Get a cash offer in 3 minutes
Find out how much your home could sell for in as little as 3 minutes with a no-obligation cash offer.
Estimated market value
$550,800


