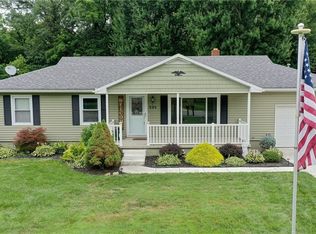Sold for $208,000
$208,000
32 N Old State Rd, Norwalk, OH 44857
3beds
1,100sqft
Single Family Residence
Built in 1956
0.31 Acres Lot
$208,900 Zestimate®
$189/sqft
$1,384 Estimated rent
Home value
$208,900
Estimated sales range
Not available
$1,384/mo
Zestimate® history
Loading...
Owner options
Explore your selling options
What's special
Welcome To This Beautifully Maintained 3-bedroom, 1-bath Ranch Perfectly Situated In One Of Norwalk's Most Convenient And Walkable Locations! Just Steps Away From Sofios Park, The Recreation Center, And A Variety Of Shops And Restaurants, You'll Love The Lifestyle This Home Offers.step Inside To Find Stunning Original Hardwood Floors Flowing Through The Living Room, Dining Room, And Hallway. The Inviting Kitchen Comes Fully Equipped. All Appliances Stay, Including The Washer And Dryer.enjoy The Serene Views From Your Covered Back Patio Overlooking A Peaceful Creek And Wooded Backdrop, Your Own Private Retreat Right In Town! A Newer Shed Offers Extra Storage For Outdoor Essentials.downstairs, The Large Partially Finished Basement Includes A Second Shower, Laundry Area, And Plenty Of Room For Storage, Hobbies, Or Additional Living Space.additional Highlights Include:✔️ Roof Replaced Approx. 9 Years Ago✔️ New A/c Unit And Sump Pump In 2022✔️ Attic Fan For Added Ventilation And Peace Of Mindthis Home Is Clean, Cared For, And Move-in Ready. Don't Miss Your Chance To Own This Gem In A Prime Location!
Zillow last checked: 8 hours ago
Listing updated: August 29, 2025 at 09:18am
Listed by:
Shanna M. McGuckin 419-706-2356 shannasellsohio@gmail.com,
North Bay Realty, LLC
Bought with:
Justin A. Ewell, CNE, 2017001416
Ewell & Associates
Source: Firelands MLS,MLS#: 20252785Originating MLS: Firelands MLS
Facts & features
Interior
Bedrooms & bathrooms
- Bedrooms: 3
- Bathrooms: 1
- Full bathrooms: 1
Primary bedroom
- Level: Main
- Area: 143.38
- Dimensions: 13.4 x 10.7
Bedroom 2
- Level: Main
- Area: 143.64
- Dimensions: 10.8 x 13.3
Bedroom 3
- Level: Main
- Area: 96
- Dimensions: 12 x 8
Bedroom 4
- Area: 0
- Dimensions: 0 x 0
Bedroom 5
- Area: 0
- Dimensions: 0 x 0
Bathroom
- Level: Main
Dining room
- Features: Formal
- Level: Main
- Area: 88
- Dimensions: 8 x 11
Family room
- Area: 0
- Dimensions: 0 x 0
Kitchen
- Level: Main
- Area: 121
- Dimensions: 11 x 11
Living room
- Level: Main
- Area: 242.54
- Dimensions: 18.1 x 13.4
Heating
- Gas, Forced Air
Cooling
- Central Air
Appliances
- Included: Dryer, Microwave, Range, Refrigerator, Washer
- Laundry: None, In Basement
Features
- Basement: Sump Pump,Full,Partially Finished
Interior area
- Total structure area: 1,100
- Total interior livable area: 1,100 sqft
Property
Parking
- Total spaces: 1
- Parking features: Inside Entrance, Attached, Garage Door Opener
- Attached garage spaces: 1
Features
- Levels: One
- Stories: 1
- Patio & porch: Covered Patio
Lot
- Size: 0.31 Acres
Details
- Parcel number: 300090010080000
- Other equipment: Sump Pump
Construction
Type & style
- Home type: SingleFamily
- Property subtype: Single Family Residence
Materials
- Vinyl Siding
- Foundation: Basement
- Roof: Asphalt,Roof Is Approximately 9 Years Old
Condition
- Year built: 1956
Utilities & green energy
- Electric: ON
- Sewer: Septic Tank
- Water: Well
Community & neighborhood
Location
- Region: Norwalk
Other
Other facts
- Price range: $208K - $208K
- Available date: 01/01/1800
- Listing terms: Cash
Price history
| Date | Event | Price |
|---|---|---|
| 8/29/2025 | Sold | $208,000-7.6%$189/sqft |
Source: Firelands MLS #20252785 Report a problem | ||
| 8/3/2025 | Contingent | $225,000$205/sqft |
Source: Firelands MLS #20252785 Report a problem | ||
| 7/31/2025 | Listed for sale | $225,000$205/sqft |
Source: Firelands MLS #20252785 Report a problem | ||
| 7/25/2025 | Contingent | $225,000$205/sqft |
Source: Firelands MLS #20252785 Report a problem | ||
| 7/21/2025 | Listed for sale | $225,000+51.5%$205/sqft |
Source: Firelands MLS #20252785 Report a problem | ||
Public tax history
| Year | Property taxes | Tax assessment |
|---|---|---|
| 2024 | $2,465 +15.1% | $60,320 +13.1% |
| 2023 | $2,141 -0.6% | $53,350 |
| 2022 | $2,153 -0.1% | $53,350 |
Find assessor info on the county website
Neighborhood: 44857
Nearby schools
GreatSchools rating
- NAMaplehurst Elementary SchoolGrades: PK-1Distance: 0.4 mi
- 6/10Norwalk Middle SchoolGrades: 7-8Distance: 2 mi
- 5/10Norwalk High SchoolGrades: 9-12Distance: 2.4 mi
Schools provided by the listing agent
- District: Norwalk
Source: Firelands MLS. This data may not be complete. We recommend contacting the local school district to confirm school assignments for this home.
Get a cash offer in 3 minutes
Find out how much your home could sell for in as little as 3 minutes with a no-obligation cash offer.
Estimated market value$208,900
Get a cash offer in 3 minutes
Find out how much your home could sell for in as little as 3 minutes with a no-obligation cash offer.
Estimated market value
$208,900
