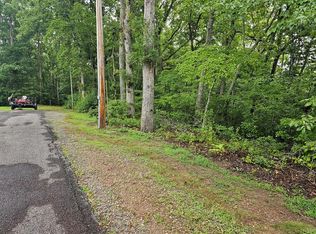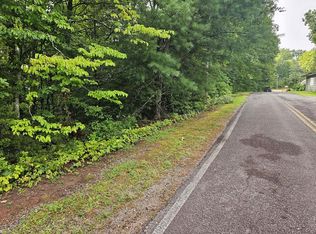Sold for $500
$500
32 Nettie Hurst Rd, Franklin, NC 28734
3beds
1,512sqft
SingleFamily
Built in 2000
0.61 Acres Lot
$231,000 Zestimate®
$--/sqft
$1,792 Estimated rent
Home value
$231,000
$199,000 - $259,000
$1,792/mo
Zestimate® history
Loading...
Owner options
Explore your selling options
What's special
Spacious doublewide with lots of room to entertain with 3 Bedroom, 2 baths with both a living room and family room. Family room has a gas log fireplace to relax on cool eveings. Home has a Split bedroom plan, vaulted ceilings, nice sized kitchen, large master bath, with sep. shower + big garden tub. Has a brand new metal roof too. Sits high up so it is private and has mountain views from the covered front porch that has a wheelchair ramp for easy entrance to the home. It has a nice side yard that is perfect for pets or you can have a nice garden. Is unrestricted too. Plenty of storage with 2 storage sheds, one is large enough to be a workshop. Located not far from town, off of a paved road. Come see this great deal today. MUST HAVE 4 - WHEEL DRIVE to go up driveway! BACK ON THE MARKET DUE TO BUYER'S PERSONAL REASONS, NOT INSPECTIONS. SELLER READY TO MOVE!
Facts & features
Interior
Bedrooms & bathrooms
- Bedrooms: 3
- Bathrooms: 2
- Full bathrooms: 2
Appliances
- Included: Dishwasher, Dryer, Microwave, Refrigerator
Features
- Large Master Bedroom, Walk-in Closets, Open Floor Plan, Window Treatments, Main Level Living, Master on Main Level, Garden Tub, Cathedral/Vaulted Ceiling, Handicapped Accessible
- Flooring: Carpet, Laminate
- Has fireplace: Yes
Interior area
- Total interior livable area: 1,512 sqft
Property
Parking
- Parking features: Carport
Lot
- Size: 0.61 Acres
Details
- Parcel number: 6586800294
Construction
Type & style
- Home type: SingleFamily
Materials
- Metal
- Roof: Metal
Condition
- Year built: 2000
Community & neighborhood
Location
- Region: Franklin
Other
Other facts
- Fuel/Energy/System: Heat Pump
- Water Heater: Electric
- Acreage Features: Unrestricted, View Year Round, Private, Partially Wooded, Hilly/Steep
- Basement/Foundation: Crawl Space
- Appliances: Dishwasher, Microwave, Electric Oven/Range, Refrigerator
- Exterior Finish: Vinyl Siding
- Interior Features: Large Master Bedroom, Walk-in Closets, Open Floor Plan, Window Treatments, Main Level Living, Master on Main Level, Garden Tub, Cathedral/Vaulted Ceiling, Handicapped Accessible
- A/C: Central Electric
- Exterior Features: Porch, Handicapped Accessible
- Windows/Doors: Doors-Insulated, Windows-Insulated
- Financing: Cash, Conventional, FHA, VA Loan
- Roofing: Metal
- Floors: Carpet, Laminate
- Garage/Carport: None-Garage, None-Carport
- Fireplace: Gas Logs
- Road Maintenance: Paved Road, No Agreement
- Type & Style: Doublewide
- Acreage Features: Short Range View
- Exterior Features: Storage Building/Shed, Outbuilding/Workshop
- Interior Features: Cell Service Available, Master w/Ensuite, Ceiling Fans, Internet
- Water/Sewer: Well, Private
- Schools: Septic Tank
- Appliances: Dryer, Washer
- Parcel ID: 6586800294
Price history
| Date | Event | Price |
|---|---|---|
| 7/21/2023 | Sold | $500-99.5% |
Source: Public Record Report a problem | ||
| 12/3/2020 | Sold | $95,000-4.9%$63/sqft |
Source: Carolina Smokies MLS #26015931 Report a problem | ||
| 10/15/2020 | Pending sale | $99,900$66/sqft |
Source: Keller Williams Realty of Franklin #26015931 Report a problem | ||
| 8/31/2020 | Listed for sale | $99,900$66/sqft |
Source: Keller Williams Realty of Franklin #26015931 Report a problem | ||
| 8/20/2020 | Pending sale | $99,900$66/sqft |
Source: Keller Williams Realty of Franklin #26015931 Report a problem | ||
Public tax history
| Year | Property taxes | Tax assessment |
|---|---|---|
| 2024 | $579 +6.6% | $135,100 |
| 2023 | $544 -3.5% | $135,100 +39.5% |
| 2022 | $563 +2.7% | $96,850 |
Find assessor info on the county website
Neighborhood: 28734
Nearby schools
GreatSchools rating
- 8/10Iotla ElementaryGrades: PK-4Distance: 1.8 mi
- 6/10Macon Middle SchoolGrades: 7-8Distance: 3.8 mi
- 6/10Franklin HighGrades: 9-12Distance: 2.4 mi

