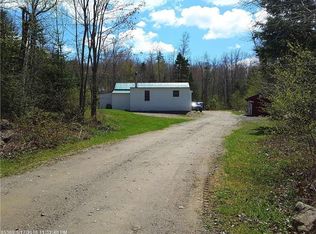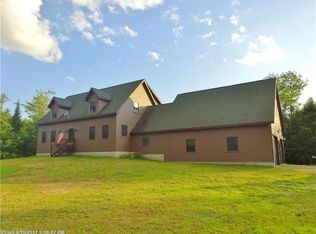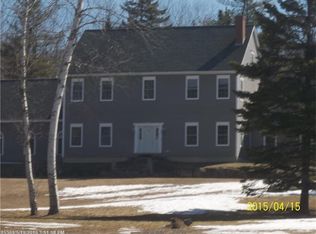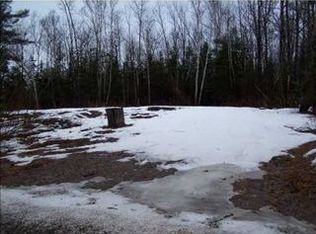Closed
$585,000
32 Nickerson Road, Searsport, ME 04974
5beds
4,048sqft
Single Family Residence
Built in 2004
13 Acres Lot
$593,200 Zestimate®
$145/sqft
$4,093 Estimated rent
Home value
$593,200
Estimated sales range
Not available
$4,093/mo
Zestimate® history
Loading...
Owner options
Explore your selling options
What's special
Welcome to this expansive 3-floor colonial nestled on 13 private acres, offering the perfect blend of functionality, flexibility, and charm. With a full finished basement and multiple bonus spaces, this home has room to grow, gather, and truly thrive.
The heart of the home is a large kitchen featuring granite countertops, ideal for everyday meals or entertaining. Hardwood, tile, and laminate flooring grace the first floor, where a cozy wood fireplace warms the den—easily opened into the adjacent living room for a larger gathering space. Off the oversized attached 2-car garage (with radiant heat), you'll find a spacious mudroom/storage area and access to a finished bonus room above—perfect for guests, hobbies, or a private office.
Upstairs, the second floor features three generously sized bedrooms. The primary suite includes a walk-in closet and ensuite with double sinks and shower. A second potential primary also offers a walk-in closet & heat pump, while the third bedroom features a large closet of its own. You'll also find a full bath, a bright laundry room with storage, and a beautiful library.
The third floor brings exceptional versatility with a massive bonus room and a separate room ideal as a bedroom or office—plus a convenient half bath.
Need more? Head to the radiant-heated finished basement with a full bath, home gym/pool table area, mechanical room, and a full bar (TV, barstools, dishwasher & shelving included), plus walk-out access to the side yard.
Additional highlights include a 2024 Classic Edge Outdoor Wood Boiler, 16KW Generac generator, a new front deck (2024), large garden spaces, two storage sheds, and a chicken coop with optional egg-laying hens. Blackberry bushes are flagged for easy locating. Internet options include Fidium and Spectrum.
While the septic system is designed for 3 bedrooms, the layout offers space for 5-6 bedrooms. Seeking privacy, practicality, and a homesteading lifestyle—close to amenities? Here you go
Zillow last checked: 9 hours ago
Listing updated: September 18, 2025 at 10:47am
Listed by:
NextHome Experience
Bought with:
Realty of Maine
Source: Maine Listings,MLS#: 1626765
Facts & features
Interior
Bedrooms & bathrooms
- Bedrooms: 5
- Bathrooms: 5
- Full bathrooms: 3
- 1/2 bathrooms: 2
Primary bedroom
- Features: Full Bath, Suite, Walk-In Closet(s)
- Level: Second
Bedroom 2
- Features: Closet
- Level: Second
Bedroom 3
- Features: Above Garage, Closet, Walk-In Closet(s)
- Level: Second
Bedroom 4
- Level: Third
Bedroom 5
- Level: Third
Dining room
- Features: Formal
- Level: First
Exercise room
- Features: Full Bath
- Level: Basement
Family room
- Features: Wood Burning Fireplace
- Level: First
Great room
- Level: Basement
Kitchen
- Features: Kitchen Island, Pantry
- Level: First
Living room
- Level: First
Office
- Level: Second
Heating
- Baseboard, Heat Pump, Hot Water, Zoned, Radiant, Wood Stove
Cooling
- Heat Pump
Appliances
- Included: Dishwasher, Gas Range, Refrigerator, ENERGY STAR Qualified Appliances
Features
- Bathtub, Pantry, Shower, Storage, Walk-In Closet(s), Primary Bedroom w/Bath
- Flooring: Carpet, Laminate, Tile, Wood
- Windows: Double Pane Windows
- Basement: Interior Entry,Finished,Full
- Number of fireplaces: 1
Interior area
- Total structure area: 4,048
- Total interior livable area: 4,048 sqft
- Finished area above ground: 2,832
- Finished area below ground: 1,216
Property
Parking
- Total spaces: 2
- Parking features: Gravel, 11 - 20 Spaces, On Site, Off Street, Garage Door Opener, Heated Garage
- Attached garage spaces: 2
Accessibility
- Accessibility features: 32 - 36 Inch Doors
Features
- Levels: Multi/Split
- Patio & porch: Patio
- Exterior features: Animal Containment System
- Has view: Yes
- View description: Trees/Woods
Lot
- Size: 13 Acres
- Features: Near Golf Course, Rural, Level, Open Lot, Rolling Slope, Landscaped, Wooded
Details
- Additional structures: Outbuilding, Shed(s)
- Parcel number: SEAPM004L059A
- Zoning: Residential
- Other equipment: Generator, Internet Access Available
Construction
Type & style
- Home type: SingleFamily
- Architectural style: Colonial
- Property subtype: Single Family Residence
Materials
- Wood Frame, Vinyl Siding
- Roof: Composition,Pitched,Shingle
Condition
- Year built: 2004
Utilities & green energy
- Electric: Circuit Breakers, Generator Hookup
- Sewer: Private Sewer, Septic Design Available
- Water: Private, Well
Green energy
- Energy efficient items: Ceiling Fans, LED Light Fixtures, Thermostat
Community & neighborhood
Location
- Region: Searsport
Other
Other facts
- Road surface type: Paved
Price history
| Date | Event | Price |
|---|---|---|
| 9/18/2025 | Sold | $585,000-5.6%$145/sqft |
Source: | ||
| 8/22/2025 | Pending sale | $619,900+3.3%$153/sqft |
Source: | ||
| 8/22/2025 | Contingent | $599,900-3.2%$148/sqft |
Source: | ||
| 8/2/2025 | Price change | $619,900+3.3%$153/sqft |
Source: | ||
| 7/25/2025 | Price change | $599,900-3.2%$148/sqft |
Source: | ||
Public tax history
| Year | Property taxes | Tax assessment |
|---|---|---|
| 2024 | $6,098 +13.4% | $266,300 |
| 2023 | $5,379 +4.6% | $266,300 |
| 2022 | $5,140 +2.1% | $266,300 |
Find assessor info on the county website
Neighborhood: 04974
Nearby schools
GreatSchools rating
- 5/10Searsport Elementary SchoolGrades: PK-5Distance: 4.6 mi
- 2/10Searsport District Middle SchoolGrades: 6-8Distance: 4.6 mi
- 2/10Searsport District High SchoolGrades: 9-12Distance: 4.7 mi
Get pre-qualified for a loan
At Zillow Home Loans, we can pre-qualify you in as little as 5 minutes with no impact to your credit score.An equal housing lender. NMLS #10287.



