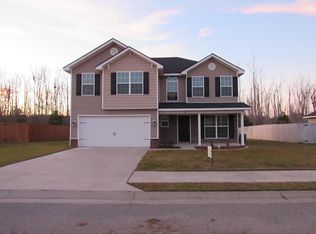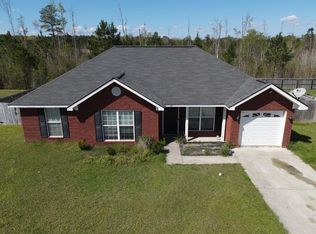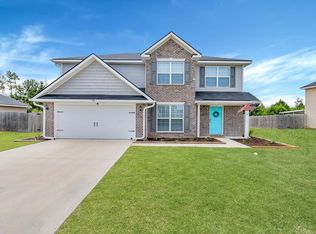Sold for $315,000
$315,000
32 Oak Harvest Ridge, Midway, GA 31320
4beds
2,165sqft
Single Family Residence
Built in 2017
0.42 Acres Lot
$328,000 Zestimate®
$145/sqft
$2,401 Estimated rent
Home value
$328,000
$312,000 - $344,000
$2,401/mo
Zestimate® history
Loading...
Owner options
Explore your selling options
What's special
With its prime location, spacious layout, and priced below $300K, this property is truly THE 1 you've been dreaming of! Conveniently located off US-17, this 4BR 2.5 BA beauty offers an easy commute to Hinesville & Savannah. The entry boasts a formal dining room & half bath that leads to a large living & breakfast area that creates a welcoming & functional space for relaxation & entertainment. The kitchen features plenty of counter space & storage, making meal prep a breeze! Upstairs, you'll find 3 guest rooms, a full bath & laundry area. The Owner's Suite is a true retreat, w/separate shower, garden tub & double vanity. Situated on .42 acre, the property features a fully fenced, tree-lined back yard w/ fire pit, providing the perfect setting for outdoor gatherings. And if that's not enough, you'll love being steps away from the community pool & playground, making it easy to stay active & enjoy quality time with loved ones! Don't miss this rare opportunity, call for your showing today!
Zillow last checked: 8 hours ago
Listing updated: April 19, 2024 at 02:08pm
Listed by:
Marianne M. Harvey 912-667-4812,
Rawls Realty
Bought with:
Elaine Burnett, 384177
Re/Max Savannah
Source: Hive MLS,MLS#: SA306930
Facts & features
Interior
Bedrooms & bathrooms
- Bedrooms: 4
- Bathrooms: 3
- Full bathrooms: 2
- 1/2 bathrooms: 1
Heating
- Central, Electric
Cooling
- Central Air, Electric
Appliances
- Included: Some Electric Appliances, Dishwasher, Electric Water Heater, Microwave, Oven, Range, Range Hood
- Laundry: Upper Level, Washer Hookup, Dryer Hookup
Features
- Breakfast Bar, Ceiling Fan(s), Double Vanity, Garden Tub/Roman Tub, Pull Down Attic Stairs, Upper Level Primary
- Attic: Pull Down Stairs
Interior area
- Total interior livable area: 2,165 sqft
Property
Parking
- Total spaces: 2
- Parking features: Attached, Garage Door Opener
- Garage spaces: 2
Features
- Patio & porch: Patio
- Exterior features: Fire Pit
- Pool features: Community
- Fencing: Privacy,Wood,Yard Fenced
- Has view: Yes
- View description: Trees/Woods
Lot
- Size: 0.42 Acres
- Features: Back Yard, Level, Private, Sprinkler System
Details
- Parcel number: 237D041
- Zoning: PUD
- Special conditions: Standard
Construction
Type & style
- Home type: SingleFamily
- Architectural style: Traditional
- Property subtype: Single Family Residence
Materials
- Brick
Condition
- New construction: No
- Year built: 2017
Utilities & green energy
- Sewer: Public Sewer
- Water: Shared Well
- Utilities for property: Underground Utilities
Community & neighborhood
Community
- Community features: Pool, Playground
Location
- Region: Midway
- Subdivision: Villages at Limerick
HOA & financial
HOA
- Has HOA: Yes
- HOA fee: $25 monthly
- Association name: Villages at Limerick HOA
Other
Other facts
- Listing agreement: Exclusive Right To Sell
- Listing terms: Cash,Conventional,FHA,USDA Loan,VA Loan
- Ownership type: Homeowner/Owner
- Road surface type: Paved
Price history
| Date | Event | Price |
|---|---|---|
| 4/19/2024 | Sold | $315,000+5.1%$145/sqft |
Source: | ||
| 3/14/2024 | Listed for sale | $299,750+44.8%$138/sqft |
Source: | ||
| 7/21/2020 | Sold | $207,000-1.4%$96/sqft |
Source: HABR #133992 Report a problem | ||
| 3/25/2020 | Pending sale | $210,000$97/sqft |
Source: Coldwell Banker Southern Coast #133992 Report a problem | ||
| 3/6/2020 | Listed for sale | $210,000+14.6%$97/sqft |
Source: Coldwell Banker Southern Coast #220869 Report a problem | ||
Public tax history
| Year | Property taxes | Tax assessment |
|---|---|---|
| 2024 | $5,081 +7.6% | $118,920 +10.6% |
| 2023 | $4,724 +30.1% | $107,532 +19.7% |
| 2022 | $3,631 +13.4% | $89,807 +13.8% |
Find assessor info on the county website
Neighborhood: 31320
Nearby schools
GreatSchools rating
- 4/10Liberty Elementary SchoolGrades: K-5Distance: 4.3 mi
- 5/10Midway Middle SchoolGrades: 6-8Distance: 4.5 mi
- 3/10Liberty County High SchoolGrades: 9-12Distance: 9.1 mi
Schools provided by the listing agent
- Elementary: Liberty Element
- Middle: Midway Middle
- High: Liberty County
Source: Hive MLS. This data may not be complete. We recommend contacting the local school district to confirm school assignments for this home.
Get pre-qualified for a loan
At Zillow Home Loans, we can pre-qualify you in as little as 5 minutes with no impact to your credit score.An equal housing lender. NMLS #10287.
Sell for more on Zillow
Get a Zillow Showcase℠ listing at no additional cost and you could sell for .
$328,000
2% more+$6,560
With Zillow Showcase(estimated)$334,560


