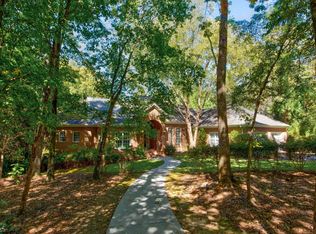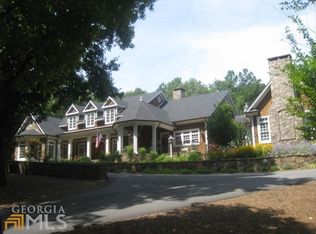Recently updated, this exquisite all brick custom built home sits on 1.59 acres in Old Polo Fields. Greet guests in your gorgeous foyer that flows into an open concept floor plan. Rich walnut panels line the in-home office. With both an over-sized great room and keeping room off the kitchen there is plenty of room for friends and family! Spoil yourself with a large master suite, complete with heated marble floors, and spoil the kids with a rec room and guest suite with bath in the full basement. If you like space inside and out - this is perfect for you! This home is very conveniently located less than 10 minutes from Darlington School and less than 15 minutes from Broad Street.
This property is off market, which means it's not currently listed for sale or rent on Zillow. This may be different from what's available on other websites or public sources.


