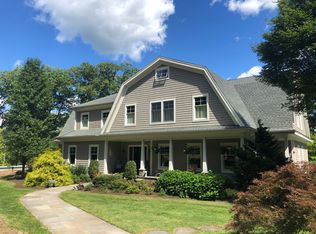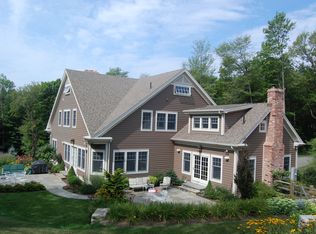Sold for $3,192,750
$3,192,750
32 Oxbow Rd, Great Barrington, MA 01230
5beds
5,667sqft
Single Family Residence
Built in 2017
13.21 Acres Lot
$-- Zestimate®
$563/sqft
$12,500 Estimated rent
Home value
Not available
Estimated sales range
Not available
$12,500/mo
Zestimate® history
Loading...
Owner options
Explore your selling options
What's special
This spacious stunning home is a true masterpiece! Set on 13+ acres w/ breathtaking mountain and pastoral views, complemented by a vast open sky. The open floor plan and expansive windows create a seamless flow between the indoor and outdoor spaces. Gourmet kitchen, great room, formal dining & living rooms are ideal for hosting gatherings. Five en suite bedrooms, including two luxurious primary suites on both first and second floor, all offer plenty of space for guests and family. The lower level offers versatility w/ a mudroom, playroom, gym and plenty of storage. The flagstone terrace w/ pergola, outdoor kitchen and gunite swimming pool w/ hot tub provide the perfect setting for entertaining or relaxing. This home offers a peaceful retreat while still being close to all the amenities!
Zillow last checked: 8 hours ago
Listing updated: August 11, 2025 at 08:12am
Listed by:
Molly Thomas 413-441-3899,
COMPASS MASSACHUSETTS , LLC GB
Bought with:
No Agent Unrepresented
NON-MEMBER / RECIPROCAL
Source: BCMLS,MLS#: 243930
Facts & features
Interior
Bedrooms & bathrooms
- Bedrooms: 5
- Bathrooms: 7
- Full bathrooms: 5
- 1/2 bathrooms: 2
Primary bedroom
- Level: First
Primary bedroom
- Level: Second
Bedroom
- Level: Second
Bedroom 3
- Level: Second
Bedroom 4
- Level: Second
Primary bathroom
- Level: First
Primary bathroom
- Level: Second
Half bathroom
- Level: First
Half bathroom
- Level: First
Full bathroom
- Level: Second
Full bathroom
- Level: Second
Full bathroom
- Level: Second
Dining room
- Level: First
Exercise room
- Level: Basement
Family room
- Level: Basement
Great room
- Level: First
Kitchen
- Level: First
Living room
- Level: First
Media room
- Level: Second
Office
- Level: First
Heating
- Propane, Forced Air, Furnace, Hot Water, Fireplace(s)
Appliances
- Included: Dishwasher, Dryer, Microwave, Range, Range Hood, Refrigerator, Washer, Wtr Treatment-Own
Features
- Granite Counters, Inlaw/Guest Qtrs, Radon Mitigation System, Walk-In Closet(s)
- Flooring: Ceramic Tile, Wood
- Windows: Insulated Windows
- Basement: Radon Remed Sys,Interior Entry,Garage Access,Full,Partially Finished,Concrete
- Has fireplace: Yes
Interior area
- Total structure area: 5,667
- Total interior livable area: 5,667 sqft
Property
Parking
- Total spaces: 2
- Parking features: Garaged & Off-Street, Shared Driveway
- Garage spaces: 2
- Details: Garaged & Off-Street
Accessibility
- Accessibility features: Accessible Bedroom, Accessible Full Bath, 1st Flr Bdrm w/Bath, 1st Flr Half Bath
Features
- Patio & porch: Porch, Patio
- Exterior features: Lighting, Privacy, Mature Landscaping, Landscaped
- Has private pool: Yes
- Pool features: In Ground
- Fencing: Partial
- Has view: Yes
- View description: Scenic, Pasture, Hill/Mountain, Distant
Lot
- Size: 13.21 Acres
Details
- Parcel number: EGREM:0090B:0000L:0075D
- Zoning description: Residential
- Other equipment: Backup Generator
Construction
Type & style
- Home type: SingleFamily
- Architectural style: NE Farmhouse,Contemporary
- Property subtype: Single Family Residence
Materials
- Roof: Asphalt Shingles,Fiberglass
Condition
- Year built: 2017
Utilities & green energy
- Electric: Individual Meter, 200+ Amp Service
- Sewer: Private Sewer
- Water: Well
Community & neighborhood
Security
- Security features: Alarm System
Location
- Region: Great Barrington
Price history
| Date | Event | Price |
|---|---|---|
| 8/11/2025 | Sold | $3,192,750-4.7%$563/sqft |
Source: | ||
| 7/18/2025 | Pending sale | $3,350,000$591/sqft |
Source: | ||
| 4/16/2025 | Price change | $3,350,000-4.1%$591/sqft |
Source: | ||
| 12/5/2024 | Price change | $3,495,000-5.4%$617/sqft |
Source: | ||
| 9/25/2024 | Price change | $3,695,000-7.5%$652/sqft |
Source: | ||
Public tax history
| Year | Property taxes | Tax assessment |
|---|---|---|
| 2018 | $1,128 -35.4% | $117,300 -38.2% |
| 2016 | $1,745 +3.5% | $189,900 |
| 2015 | $1,686 +7.5% | $189,900 |
Find assessor info on the county website
Neighborhood: 01230
Nearby schools
GreatSchools rating
- 5/10Undermountain Elementary SchoolGrades: PK-5Distance: 7.7 mi
- 6/10Mount Everett Regional SchoolGrades: 6-12Distance: 7.7 mi
- NANew Marlborough Central SchoolGrades: PK-3Distance: 7.7 mi
Schools provided by the listing agent
- Elementary: SBRSD
- Middle: SBRSD
- High: SBRSD
Source: BCMLS. This data may not be complete. We recommend contacting the local school district to confirm school assignments for this home.

