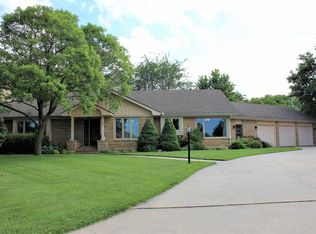Great golf course location! This beautiful home has many amenities including hardwood floors, large, open living spaces, master suite, 3 car attached garage, view out basement, and so much more! With a total of 5 bedrooms, 3 baths and nearly 3,500 sq. ft. of living space, this home is perfect for any growing family! Family room in the basement has new carpet. Easy access to I-135.
This property is off market, which means it's not currently listed for sale or rent on Zillow. This may be different from what's available on other websites or public sources.

