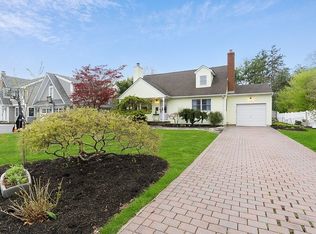Sold for $775,000
$775,000
32 Paumanake Road, Blue Point, NY 11715
3beds
2,256sqft
Single Family Residence, Residential
Built in 1934
0.42 Acres Lot
$-- Zestimate®
$344/sqft
$4,499 Estimated rent
Home value
Not available
Estimated sales range
Not available
$4,499/mo
Zestimate® history
Loading...
Owner options
Explore your selling options
What's special
This classic Tudor-style home, with its brick and cedar shake siding, offers a welcoming blend of character and comfort. Inside, hardwood floors run throughout the home, and the living room’s gas fireplace adds a cozy focal point. French doors open to a southern-facing sunroom with radiant-heated floors—a bright, inviting space to enjoy views of the garden in every season. The dining room is graced by a vintage Art Deco chandelier, and the galley-style kitchen features glass-front cabinetry, a dinette area, and a nearby laundry space for convenience. A first-floor bedroom—currently used as a home office—and a powder room complete the main level. Upstairs, you’ll find two generously sized bedrooms and a full bathroom. The full basement is unfinished, offering potential for future use. Updates include a brand new roof, Pella windows, and four ductless air conditioning units, all while preserving much of the home’s original detail. Outside, the property features a detached garage with a wood workshop, a charming potting shed, and established gardens that bring color and texture throughout the seasons. Located just a stones throw to Hildreth’s Pond, the library, Blue Point Dock, and Corey Beach, this home is set within a Blue Ribbon Award–winning school district. A true Blue Point classic—ready for its next chapter.
Zillow last checked: 8 hours ago
Listing updated: October 30, 2025 at 01:44pm
Listed by:
Barbara Leogrande 631-553-8599,
Douglas Elliman Real Estate 631-589-8500
Bought with:
Alexandra Lilliquist, 10401369356
Douglas Elliman Real Estate
Source: OneKey® MLS,MLS#: 900701
Facts & features
Interior
Bedrooms & bathrooms
- Bedrooms: 3
- Bathrooms: 2
- Full bathrooms: 1
- 1/2 bathrooms: 1
Bedroom 1
- Description: First floor bedroom, currently home office
- Level: First
Bedroom 2
- Level: Second
Bedroom 3
- Level: Second
Bathroom 1
- Description: Powder Room
- Level: First
Bathroom 2
- Description: Full Bathroom w/ tub
- Level: Second
Other
- Description: South Sun Room
- Level: First
Basement
- Description: Full Unfinished Basement- entrance from in house
- Level: Basement
Dining room
- Level: First
Kitchen
- Description: Galley Kitchen with Dinette Area
- Level: First
Living room
- Description: Living Room w/ Gas Fireplace
- Level: First
Heating
- Has Heating (Unspecified Type)
Cooling
- Ductless
Appliances
- Included: Dishwasher, Dryer, Microwave, Range, Refrigerator, Washer, Gas Water Heater
- Laundry: Washer/Dryer Hookup, Inside
Features
- First Floor Bedroom, Ceiling Fan(s), Chandelier, Eat-in Kitchen, Entrance Foyer, Formal Dining, Galley Type Kitchen, Natural Woodwork, Original Details, Pantry
- Flooring: Hardwood
- Windows: Double Pane Windows
- Basement: Full,Storage Space,Unfinished
- Attic: Unfinished
- Number of fireplaces: 1
- Fireplace features: Gas, Living Room
Interior area
- Total structure area: 2,256
- Total interior livable area: 2,256 sqft
Property
Parking
- Total spaces: 5
- Parking features: Detached, Driveway, Garage, Private
- Garage spaces: 1
- Has uncovered spaces: Yes
Features
- Levels: Two
- Exterior features: Garden, Mailbox
Lot
- Size: 0.42 Acres
- Dimensions: 120' x 154'
- Features: Back Yard, Front Yard, Garden, Landscaped, Level, Private
Details
- Additional structures: Garage(s), Workshop
- Parcel number: 0200984800100016001
- Special conditions: None
Construction
Type & style
- Home type: SingleFamily
- Architectural style: Tudor
- Property subtype: Single Family Residence, Residential
- Attached to another structure: Yes
Materials
- Brick, Cedar
Condition
- Year built: 1934
Utilities & green energy
- Sewer: Cesspool
- Water: Public
- Utilities for property: Electricity Connected, Natural Gas Connected, Phone Connected, Trash Collection Public, Water Connected
Community & neighborhood
Location
- Region: Blue Point
Other
Other facts
- Listing agreement: Exclusive Agency
Price history
| Date | Event | Price |
|---|---|---|
| 10/30/2025 | Sold | $775,000+14.8%$344/sqft |
Source: | ||
| 8/21/2025 | Pending sale | $675,000$299/sqft |
Source: | ||
| 8/17/2025 | Listing removed | $675,000$299/sqft |
Source: | ||
| 8/13/2025 | Listed for sale | $675,000$299/sqft |
Source: | ||
Public tax history
| Year | Property taxes | Tax assessment |
|---|---|---|
| 2022 | -- | $2,625 |
| 2021 | -- | $2,625 +18% |
| 2020 | -- | $2,225 |
Find assessor info on the county website
Neighborhood: 11715
Nearby schools
GreatSchools rating
- 5/10Blue Point Elementary SchoolGrades: K-5Distance: 0.6 mi
- 6/10James Wilson Young Middle SchoolGrades: 6-8Distance: 1.2 mi
- 9/10Bayport Blue Point High SchoolGrades: 9-12Distance: 0.8 mi
Schools provided by the listing agent
- Elementary: Blue Point Elementary School
- Middle: James Wilson Young Middle School
- High: Bayport-Blue Point High School
Source: OneKey® MLS. This data may not be complete. We recommend contacting the local school district to confirm school assignments for this home.
