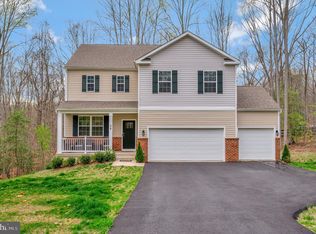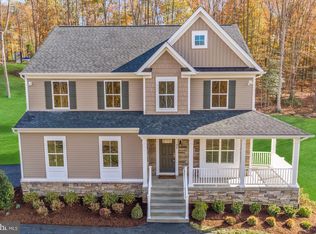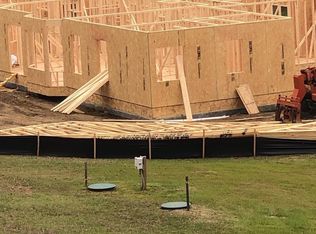Sold for $850,000 on 12/12/25
Zestimate®
$850,000
32 Pinewood Rd, Fredericksburg, VA 22405
5beds
5,316sqft
Single Family Residence
Built in 2014
3.82 Acres Lot
$850,000 Zestimate®
$160/sqft
$4,400 Estimated rent
Home value
$850,000
$799,000 - $901,000
$4,400/mo
Zestimate® history
Loading...
Owner options
Explore your selling options
What's special
We have had a significant PRICE IMPROVEMENT! Welcome to this stunning Augustine Builders former model home—where luxurious living meets timeless craftsmanship. Nestled on a serene and private acreage lot in the highly desirable Wood Landing Estates! Super easy commute to Quantico, Dahlgren, Ft Belvoir and VRE to the Pentagon! A true 5-bedroom, 5-bathroom estate offers the perfect blend of elegance, space, and functionality. From the moment you enter, you're greeted with soaring ceilings, custom millwork, and top-of-the-line finishes that define every inch of this impeccably designed home. The open-concept living spaces flow seamlessly, with expansive windows that flood the home with natural light and offer picturesque views of the surrounding landscape. The finished basement area is enormous and very well appointed, think about how easy it will be to host Football weekends! The gourmet kitchen is a chef’s dream, featuring high-end appliances, custom cabinetry, and an oversized island perfect for entertaining. The primary suite is a true retreat, complete with a spa-inspired ensuite and generous walk-in closet. Each additional bedroom offers its own ensuite or direct bath access, ensuring comfort and privacy for family and guests. Outside, enjoy the tranquility of your sprawling acreage—ideal for outdoor entertaining, gardening, or simply soaking in the peaceful surroundings. The Observation Platform, RV Storage area, oversized Shed make this exterior area very unique and highly desireable! Super easy access to commuter routes to Dahlgren, Ft Belvoir, Quantico and The Pentagon. Just 15 minutes to the Leland Station VRE! Downrown Fredericksburg and Central Park is 15 minutes! This home truly has it all! Location, privacy, luxury, everything you have been looking for in a home!
Zillow last checked: 8 hours ago
Listing updated: December 12, 2025 at 04:04pm
Listed by:
Heidi Jerakis 703-585-4098,
Berkshire Hathaway HomeServices PenFed Realty
Bought with:
Jessica Kurian, 0225085187
Redfin Corporation
Source: Bright MLS,MLS#: VAST2042072
Facts & features
Interior
Bedrooms & bathrooms
- Bedrooms: 5
- Bathrooms: 6
- Full bathrooms: 5
- 1/2 bathrooms: 1
- Main level bathrooms: 1
Primary bedroom
- Level: Upper
Bedroom 2
- Level: Upper
Bedroom 3
- Level: Upper
Bedroom 4
- Level: Upper
Bedroom 5
- Level: Lower
Primary bathroom
- Level: Upper
Bathroom 2
- Level: Upper
Bathroom 3
- Level: Upper
Bonus room
- Level: Lower
Dining room
- Level: Main
Family room
- Level: Main
Foyer
- Level: Main
Other
- Level: Upper
Other
- Level: Lower
Kitchen
- Level: Main
Living room
- Level: Main
Office
- Level: Main
Recreation room
- Level: Lower
Heating
- Forced Air, Propane
Cooling
- Central Air, Electric
Appliances
- Included: Microwave, Cooktop, Dishwasher, Disposal, Oven, Refrigerator, Stainless Steel Appliance(s), Electric Water Heater
- Laundry: Hookup, Washer/Dryer Hookups Only
Features
- Bar, Bathroom - Walk-In Shower, Breakfast Area, Butlers Pantry, Ceiling Fan(s), Crown Molding, Dining Area, Double/Dual Staircase, Family Room Off Kitchen, Open Floorplan, Formal/Separate Dining Room, Eat-in Kitchen, Kitchen - Gourmet, Kitchen Island, Kitchen - Table Space, Pantry, Primary Bath(s)
- Flooring: Carpet, Ceramic Tile, Hardwood
- Basement: Connecting Stairway,Full,Finished,Walk-Out Access,Windows
- Number of fireplaces: 2
Interior area
- Total structure area: 5,316
- Total interior livable area: 5,316 sqft
- Finished area above ground: 4,016
- Finished area below ground: 1,300
Property
Parking
- Total spaces: 7
- Parking features: Garage Faces Side, Asphalt, Attached, Driveway
- Attached garage spaces: 3
- Uncovered spaces: 4
Accessibility
- Accessibility features: None
Features
- Levels: Two
- Stories: 2
- Exterior features: Awning(s), Extensive Hardscape, Rain Gutters, Lawn Sprinkler
- Pool features: None
- Fencing: Full
- Has view: Yes
- View description: Trees/Woods, Scenic Vista
Lot
- Size: 3.82 Acres
- Features: Backs to Trees, Corner Lot, Front Yard, Landscaped, Wooded, Premium, Private, Rear Yard, SideYard(s), Rural
Details
- Additional structures: Above Grade, Below Grade, Outbuilding
- Parcel number: 56U 1
- Zoning: A1
- Special conditions: Standard
Construction
Type & style
- Home type: SingleFamily
- Architectural style: Colonial
- Property subtype: Single Family Residence
Materials
- Brick, Vinyl Siding
- Foundation: Concrete Perimeter
- Roof: Architectural Shingle
Condition
- Excellent
- New construction: No
- Year built: 2014
Details
- Builder model: Glendale
- Builder name: AUGUSTINE
Utilities & green energy
- Sewer: Septic < # of BR
- Water: Well
- Utilities for property: Fiber Optic, Cable
Community & neighborhood
Location
- Region: Fredericksburg
- Subdivision: Wood Landing Estates
HOA & financial
HOA
- Has HOA: Yes
- HOA fee: $350 annually
- Services included: Common Area Maintenance
- Association name: WOOD LANDING ESTATES HOA
Other
Other facts
- Listing agreement: Exclusive Right To Sell
- Listing terms: Cash,Conventional,FHA,VA Loan
- Ownership: Fee Simple
Price history
| Date | Event | Price |
|---|---|---|
| 12/12/2025 | Sold | $850,000$160/sqft |
Source: | ||
| 10/13/2025 | Contingent | $850,000$160/sqft |
Source: | ||
| 10/10/2025 | Price change | $850,000-2.9%$160/sqft |
Source: | ||
| 9/19/2025 | Price change | $875,000-2.8%$165/sqft |
Source: | ||
| 8/21/2025 | Listed for sale | $900,000+59.3%$169/sqft |
Source: | ||
Public tax history
| Year | Property taxes | Tax assessment |
|---|---|---|
| 2025 | $8,048 +3.7% | $871,400 +0.3% |
| 2024 | $7,765 +11.6% | $868,900 +12.1% |
| 2023 | $6,955 +5.6% | $774,900 |
Find assessor info on the county website
Neighborhood: 22405
Nearby schools
GreatSchools rating
- 6/10Grafton Village Elementary SchoolGrades: K-5Distance: 4.4 mi
- 5/10Donald B. Dixon-Lyle R. Smith Middle SchoolGrades: 6-8Distance: 4.4 mi
- 3/10Stafford Sr. High SchoolGrades: 9-12Distance: 7.2 mi
Schools provided by the listing agent
- Elementary: Grafton Village
- Middle: Dixon-smith
- High: Stafford
- District: Stafford County Public Schools
Source: Bright MLS. This data may not be complete. We recommend contacting the local school district to confirm school assignments for this home.

Get pre-qualified for a loan
At Zillow Home Loans, we can pre-qualify you in as little as 5 minutes with no impact to your credit score.An equal housing lender. NMLS #10287.
Sell for more on Zillow
Get a free Zillow Showcase℠ listing and you could sell for .
$850,000
2% more+ $17,000
With Zillow Showcase(estimated)
$867,000

