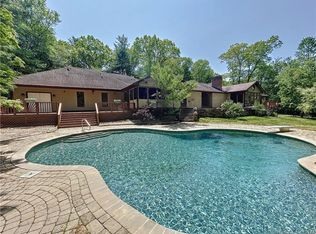Sold for $600,000
$600,000
32 Pinnacle Mountain Road, Simsbury, CT 06070
4beds
3,792sqft
Single Family Residence
Built in 1976
3.48 Acres Lot
$663,400 Zestimate®
$158/sqft
$5,030 Estimated rent
Home value
$663,400
$604,000 - $730,000
$5,030/mo
Zestimate® history
Loading...
Owner options
Explore your selling options
What's special
Best and final offers due by Sunday 30th at 7pm....Welcome home to 32 Pinnacle Mountain Rd located in one of Simsbury's most desirable neighborhoods. This private estate is situated on 3.48 lush acres offering complete serenity. Enjoy the large, eat in kitchen with island open to the inviting family room offering built ins and a regal, fieldstone wall with fireplace. A formal living room, which accesses a fully enclosed sunporch via lovely French doors. The dining room with wainscotting is perfect for holiday gatherings. The second floor offers four spacious bedrooms, including the huge primary suite with a vaulted ceiling. Also included is a library with built-in cabinets, bookshelves and two desks. A separate entrance on the upper floor accesses two large storage/studio areas and gives the future owners ample opportunity for all their hobbies and storage. An extra wow is the second staircase which can access both dual-garages and both storage rooms. This home offers many additional features: Sun porch, 4 fireplaces, solid interior wood doors/moldings, 4 car garage, new HVAC system with central air, slate roof, beautiful inground pool with large patio. Nearby walking and hiking trails with property bordering Penwood State Park and the Darling Wildlife Sanctuary. A dream home for nature lovers! An excellent opportunity to own this special property with endless potential. This is an 'as is" sale.
Zillow last checked: 8 hours ago
Listing updated: October 01, 2024 at 12:06am
Listed by:
Kathleen J. Shippee 860-614-4941,
Berkshire Hathaway NE Prop. 860-658-1981
Bought with:
Lauren Rownin, RES.0819788
KW Legacy Partners
Source: Smart MLS,MLS#: 24024134
Facts & features
Interior
Bedrooms & bathrooms
- Bedrooms: 4
- Bathrooms: 4
- Full bathrooms: 2
- 1/2 bathrooms: 2
Primary bedroom
- Features: Vaulted Ceiling(s), Cedar Closet(s), Fireplace, Full Bath
- Level: Upper
Bedroom
- Level: Upper
Bedroom
- Level: Upper
Bedroom
- Level: Upper
Dining room
- Level: Main
Family room
- Features: Built-in Features, Fireplace
- Level: Main
Kitchen
- Features: Remodeled, Kitchen Island
- Level: Main
Living room
- Features: Fireplace
- Level: Main
Office
- Features: Built-in Features
- Level: Upper
Other
- Features: Skylight, Studio
- Level: Upper
Sun room
- Level: Main
Heating
- Forced Air, Oil
Cooling
- Central Air
Appliances
- Included: Oven/Range, Microwave, Refrigerator, Water Heater
- Laundry: Main Level
Features
- Basement: Full,Hatchway Access
- Attic: Storage,Finished,Floored,Walk-up
- Number of fireplaces: 4
Interior area
- Total structure area: 3,792
- Total interior livable area: 3,792 sqft
- Finished area above ground: 3,130
- Finished area below ground: 662
Property
Parking
- Total spaces: 4
- Parking features: Attached, Garage Door Opener
- Attached garage spaces: 4
Features
- Patio & porch: Patio
- Exterior features: Tennis Court(s), Fruit Trees
- Has private pool: Yes
- Pool features: Vinyl, In Ground
Lot
- Size: 3.48 Acres
- Features: Few Trees, Borders Open Space, Level, Cul-De-Sac
Details
- Parcel number: 700936
- Zoning: R-80
Construction
Type & style
- Home type: SingleFamily
- Architectural style: Colonial,Tudor
- Property subtype: Single Family Residence
Materials
- Brick
- Foundation: Concrete Perimeter
- Roof: Slate
Condition
- New construction: No
- Year built: 1976
Utilities & green energy
- Sewer: Septic Tank
- Water: Public
- Utilities for property: Cable Available
Community & neighborhood
Location
- Region: Simsbury
Price history
| Date | Event | Price |
|---|---|---|
| 7/15/2024 | Sold | $600,000+12.1%$158/sqft |
Source: | ||
| 7/9/2024 | Pending sale | $535,000$141/sqft |
Source: | ||
| 7/1/2024 | Contingent | $535,000$141/sqft |
Source: | ||
| 6/28/2024 | Listed for sale | $535,000$141/sqft |
Source: | ||
Public tax history
| Year | Property taxes | Tax assessment |
|---|---|---|
| 2025 | $19,326 +2.6% | $565,740 |
| 2024 | $18,845 +4.7% | $565,740 |
| 2023 | $18,002 +2.3% | $565,740 +24.2% |
Find assessor info on the county website
Neighborhood: 06070
Nearby schools
GreatSchools rating
- 8/10Tariffville SchoolGrades: K-6Distance: 2.8 mi
- 7/10Henry James Memorial SchoolGrades: 7-8Distance: 1.9 mi
- 10/10Simsbury High SchoolGrades: 9-12Distance: 2 mi
Schools provided by the listing agent
- Elementary: Tariffville
- High: Simsbury
Source: Smart MLS. This data may not be complete. We recommend contacting the local school district to confirm school assignments for this home.

Get pre-qualified for a loan
At Zillow Home Loans, we can pre-qualify you in as little as 5 minutes with no impact to your credit score.An equal housing lender. NMLS #10287.
