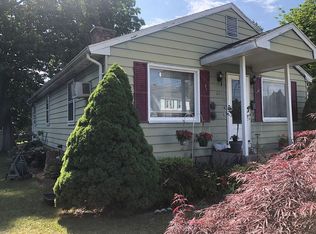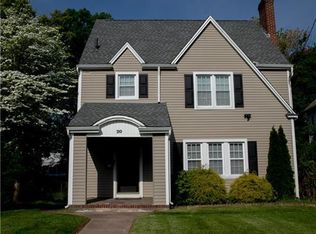Sold for $302,000
$302,000
32 Proctor Road, Manchester, CT 06040
2beds
1,343sqft
Single Family Residence
Built in 1948
7,405.2 Square Feet Lot
$328,900 Zestimate®
$225/sqft
$1,971 Estimated rent
Home value
$328,900
$306,000 - $355,000
$1,971/mo
Zestimate® history
Loading...
Owner options
Explore your selling options
What's special
Welcome to 32 Proctor Road! Be prepared to fall in love with this quaint, fully updated Cape which offers an open floor plan illuminated by plenty of natural light. Including the newly updated basement, it has 1,343 SF of living space, plus a finished sunroom not included in the sq footage. Another first floor space can be utilized as dining, family room, office, and was previously utilized as an extra bedroom. Some of the many features of this beautiful home are enhanced lighting, remodeled kitchen/bath, gorgeous hardwood floors, 2 cozy fireplaces, newer windows & gutters, a private backyard, and so much more. Nestled on a quiet street with easy access to highways, schools, and shopping . . . this one truly is a must see!
Zillow last checked: 8 hours ago
Listing updated: October 01, 2024 at 12:06am
Listed by:
Donna J. Higley 860-657-6448,
Coldwell Banker Realty 860-644-2461
Bought with:
Robert Donston, RES.0798793
ERA Blanchard & Rossetto
Lisa Daniels
ERA Blanchard & Rossetto
Source: Smart MLS,MLS#: 24026249
Facts & features
Interior
Bedrooms & bathrooms
- Bedrooms: 2
- Bathrooms: 1
- Full bathrooms: 1
Primary bedroom
- Level: Upper
Bedroom
- Level: Upper
Bathroom
- Features: Remodeled
- Level: Upper
Family room
- Features: Fireplace
- Level: Lower
Kitchen
- Features: Remodeled
- Level: Main
Living room
- Features: Fireplace, Hardwood Floor
- Level: Main
Office
- Features: Hardwood Floor
- Level: Main
Sun room
- Features: Remodeled
- Level: Main
Heating
- Hot Water, Natural Gas
Cooling
- Window Unit(s)
Appliances
- Included: Oven/Range, Microwave, Refrigerator, Dishwasher, Washer, Dryer, Water Heater
- Laundry: Lower Level
Features
- Open Floorplan
- Basement: Full,Partially Finished
- Attic: Access Via Hatch
- Number of fireplaces: 2
Interior area
- Total structure area: 1,343
- Total interior livable area: 1,343 sqft
- Finished area above ground: 1,043
- Finished area below ground: 300
Property
Parking
- Total spaces: 1
- Parking features: Detached
- Garage spaces: 1
Features
- Exterior features: Rain Gutters
- Fencing: Partial,Privacy
Lot
- Size: 7,405 sqft
- Features: Level
Details
- Parcel number: 625927
- Zoning: RA
Construction
Type & style
- Home type: SingleFamily
- Architectural style: Cape Cod
- Property subtype: Single Family Residence
Materials
- Vinyl Siding
- Foundation: Concrete Perimeter
- Roof: Asphalt
Condition
- New construction: No
- Year built: 1948
Utilities & green energy
- Sewer: Public Sewer
- Water: Public
Community & neighborhood
Community
- Community features: Health Club, Library, Medical Facilities, Park, Playground, Private School(s), Pool, Near Public Transport
Location
- Region: Manchester
Price history
| Date | Event | Price |
|---|---|---|
| 7/19/2024 | Sold | $302,000+7.9%$225/sqft |
Source: | ||
| 7/9/2024 | Pending sale | $280,000$208/sqft |
Source: | ||
| 6/21/2024 | Listed for sale | $280,000+12%$208/sqft |
Source: | ||
| 6/8/2024 | Listing removed | -- |
Source: Zillow Rentals Report a problem | ||
| 5/18/2024 | Listed for rent | $2,300$2/sqft |
Source: Zillow Rentals Report a problem | ||
Public tax history
| Year | Property taxes | Tax assessment |
|---|---|---|
| 2025 | $5,169 +2.9% | $129,800 |
| 2024 | $5,021 +4% | $129,800 |
| 2023 | $4,829 +3% | $129,800 |
Find assessor info on the county website
Neighborhood: West Side
Nearby schools
GreatSchools rating
- 2/10Verplanck SchoolGrades: K-4Distance: 0.7 mi
- 4/10Illing Middle SchoolGrades: 7-8Distance: 1.7 mi
- 4/10Manchester High SchoolGrades: 9-12Distance: 1.4 mi
Get pre-qualified for a loan
At Zillow Home Loans, we can pre-qualify you in as little as 5 minutes with no impact to your credit score.An equal housing lender. NMLS #10287.
Sell with ease on Zillow
Get a Zillow Showcase℠ listing at no additional cost and you could sell for —faster.
$328,900
2% more+$6,578
With Zillow Showcase(estimated)$335,478

