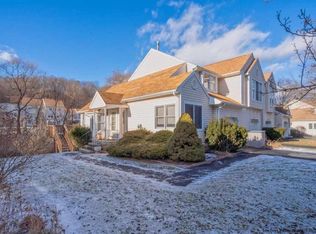Closed
$412,000
32 Red Maple Road, Saugerties, NY 12477
3beds
1,946sqft
Townhouse
Built in 1990
6,969.6 Square Feet Lot
$414,700 Zestimate®
$212/sqft
$3,106 Estimated rent
Home value
$414,700
$344,000 - $498,000
$3,106/mo
Zestimate® history
Loading...
Owner options
Explore your selling options
What's special
Spacious, bright, and full of potential, this 3 bedroom, 2.5 bath end-unit townhouse offers both comfort and room to grow. The primary en suite and living room feature soaring cathedral ceilings, filling the home with light and a sense of openness. A finished walk-out basement provides additional living space, complete with a dedicated laundry room and abundant storage. The dining area opens to a balcony deck, perfect for morning coffee or unwinding in the evening. Large closets throughout keep everything organized, and with just a few simple updates, this home could easily go from already-great to truly exceptional. Conveniently located with quick access to both Saugerties' charming downtown and the creative energy of Woodstock. With no HOA, this Hudson Valley retreat is just waiting for its new owner to love it as much as its last.
Zillow last checked: 8 hours ago
Listing updated: October 29, 2025 at 02:40pm
Listed by:
Jessica Coutsonikas 518-330-8594,
KW Platform
Bought with:
Celeste Lukaszewski, 10401248753
Weichert, REALTORS The Spiesma
Source: HVCRMLS,MLS#: 20253660
Facts & features
Interior
Bedrooms & bathrooms
- Bedrooms: 3
- Bathrooms: 3
- Full bathrooms: 2
- 1/2 bathrooms: 1
Heating
- Electric
Cooling
- Window Unit(s)
Appliances
- Included: Washer, Free-Standing Refrigerator, Electric Range, Dryer, Disposal, Dishwasher
- Laundry: In Basement, Laundry Room, See Remarks
Features
- Cathedral Ceiling(s)
- Flooring: Carpet, Laminate, Tile, Wood
- Basement: Finished,Walk-Out Access
Interior area
- Total structure area: 1,946
- Total interior livable area: 1,946 sqft
- Finished area above ground: 1,946
- Finished area below ground: 0
Property
Parking
- Parking features: Asphalt
Features
- Levels: Two
- Stories: 2
- Patio & porch: Awning(s), Deck
- Exterior features: Awning(s), Balcony, Garden, Storage
- Has view: Yes
- View description: Neighborhood
Lot
- Size: 6,969 sqft
- Features: Back Yard
Details
- Parcel number: 29.9810.100
- Zoning: 29
- Zoning description: Buyer to confirm all information provided.
Construction
Type & style
- Home type: Townhouse
- Architectural style: Other
- Property subtype: Townhouse
Materials
- Foundation: Concrete Perimeter
- Roof: Asphalt,Shingle
Condition
- New construction: No
- Year built: 1990
Utilities & green energy
- Electric: 150 Amp Service
- Sewer: Public Sewer
- Water: Public
- Utilities for property: Cable Available, Electricity Connected, Phone Available, Sewer Connected, Water Connected
Community & neighborhood
Location
- Region: Saugerties
Price history
| Date | Event | Price |
|---|---|---|
| 10/29/2025 | Sold | $412,000-2.8%$212/sqft |
Source: | ||
| 9/25/2025 | Pending sale | $424,000$218/sqft |
Source: | ||
| 8/28/2025 | Contingent | $424,000$218/sqft |
Source: | ||
| 8/13/2025 | Listed for sale | $424,000+296.3%$218/sqft |
Source: | ||
| 6/23/1999 | Sold | $107,000-7%$55/sqft |
Source: Public Record Report a problem | ||
Public tax history
| Year | Property taxes | Tax assessment |
|---|---|---|
| 2024 | -- | $344,000 +14.1% |
| 2023 | -- | $301,500 +17.1% |
| 2022 | -- | $257,500 +17.3% |
Find assessor info on the county website
Neighborhood: 12477
Nearby schools
GreatSchools rating
- 4/10Riccardi Elementary SchoolGrades: K-6Distance: 0.8 mi
- 5/10Saugerties Junior High SchoolGrades: 7-8Distance: 2.5 mi
- 7/10Saugerties Senior High SchoolGrades: 9-12Distance: 2.5 mi
Get a cash offer in 3 minutes
Find out how much your home could sell for in as little as 3 minutes with a no-obligation cash offer.
Estimated market value
$414,700
