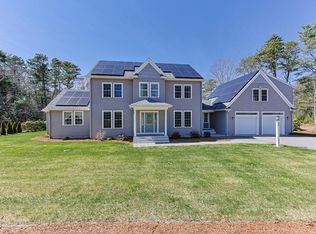Sold for $920,000
$920,000
32 Rickey Ln, Wareham, MA 02571
5beds
3,276sqft
Single Family Residence
Built in 2011
1.38 Acres Lot
$919,400 Zestimate®
$281/sqft
$2,360 Estimated rent
Home value
$919,400
$818,000 - $1.02M
$2,360/mo
Zestimate® history
Loading...
Owner options
Explore your selling options
What's special
Built in 2011 and first time on the market. This spacious, well loved and thoughtfully designed 5 bedroom, 5 bath home offers exceptional comfort, space and flexibility. Complete with a first floor primary with ensuite and pool view. The additional four bedrooms on the second level conveniently have 2 shared baths between each. Laundry room is located on second level with additional laundry in the basement. The bright open kitchen living room space with dining room creates a great space for gathering. The finished bonus room over the garage is perfect for movie night or entertaining. Beautiful home office with custom built ins and French doors. Additional permitted finished basement has a full bath. This home was designed with storage in mind with a third level walk up attic. Generac generator. Energy efficient with Solar owned and geo thermal heating system. The quiet setting and spacious yard with inground heated pool makes this a perfect get a way or year round retreat.
Zillow last checked: 8 hours ago
Listing updated: December 11, 2025 at 08:19pm
Listed by:
Laurie-Ann Webster 508-328-5207,
Today Real Estate, Inc. 508-888-8008
Bought with:
Non Member
Non Member Office
Source: MLS PIN,MLS#: 73363938
Facts & features
Interior
Bedrooms & bathrooms
- Bedrooms: 5
- Bathrooms: 5
- Full bathrooms: 5
- Main level bedrooms: 1
Primary bedroom
- Features: Bathroom - Full, Bathroom - Double Vanity/Sink, Vaulted Ceiling(s), Walk-In Closet(s), Flooring - Hardwood, Cable Hookup, Lighting - Overhead
- Level: Main,First
Bedroom 2
- Features: Closet, Flooring - Hardwood
- Level: Second
Bedroom 3
- Features: Closet, Flooring - Hardwood
- Level: Second
Bedroom 4
- Features: Closet, Flooring - Hardwood
- Level: Second
Bedroom 5
- Features: Bathroom - Full, Closet, Flooring - Laminate, Recessed Lighting
- Level: Second
Bathroom 1
- Features: Bathroom - Double Vanity/Sink, Bathroom - Tiled With Shower Stall, Flooring - Stone/Ceramic Tile, Soaking Tub
- Level: First
Bathroom 2
- Features: Bathroom - Full, Bathroom - With Tub & Shower, Flooring - Stone/Ceramic Tile
- Level: Second
Bathroom 3
- Features: Bathroom - Full, Bathroom - With Tub & Shower, Flooring - Stone/Ceramic Tile
- Level: Second
Dining room
- Features: Flooring - Hardwood
- Level: First
Family room
- Features: Flooring - Wall to Wall Carpet, Cable Hookup, Recessed Lighting
- Level: Second
Kitchen
- Features: Flooring - Hardwood, Pantry, Countertops - Stone/Granite/Solid, Kitchen Island, Exterior Access, Open Floorplan, Recessed Lighting, Slider
- Level: Main,First
Living room
- Features: Flooring - Hardwood, Cable Hookup, Deck - Exterior, Exterior Access, Open Floorplan, Recessed Lighting, Slider
- Level: Main,First
Office
- Features: Flooring - Hardwood
- Level: First
Heating
- Forced Air, Geothermal, Ductless
Cooling
- Central Air, Geothermal, Ductless
Appliances
- Included: Water Heater, Range, Dishwasher, Microwave, Refrigerator, Washer, Dryer
- Laundry: Electric Dryer Hookup, Washer Hookup, Second Floor
Features
- Bathroom - Full, Bathroom - With Tub & Shower, Bathroom - Half, Bathroom, 1/4 Bath, Home Office, Bonus Room, Walk-up Attic
- Flooring: Hardwood, Flooring - Vinyl, Flooring - Stone/Ceramic Tile, Flooring - Hardwood
- Doors: French Doors
- Basement: Full,Partially Finished,Interior Entry,Bulkhead
- Has fireplace: No
Interior area
- Total structure area: 3,276
- Total interior livable area: 3,276 sqft
- Finished area above ground: 3,276
- Finished area below ground: 392
Property
Parking
- Total spaces: 8
- Parking features: Attached, Garage Door Opener, Off Street, Paved
- Attached garage spaces: 2
- Uncovered spaces: 6
Features
- Patio & porch: Porch, Deck, Patio
- Exterior features: Porch, Deck, Patio, Pool - Inground Heated, Rain Gutters, Storage, Sprinkler System, Fenced Yard, Garden
- Has private pool: Yes
- Pool features: Pool - Inground Heated
- Fencing: Fenced
- Waterfront features: Lake/Pond, 1 to 2 Mile To Beach, Beach Ownership(Public)
Lot
- Size: 1.38 Acres
- Features: Corner Lot, Cleared, Level
Details
- Parcel number: M:0128A B:000 L:01762,1188824
- Zoning: R130
Construction
Type & style
- Home type: SingleFamily
- Architectural style: Colonial
- Property subtype: Single Family Residence
Materials
- Frame
- Foundation: Concrete Perimeter
- Roof: Shingle
Condition
- Year built: 2011
Utilities & green energy
- Electric: Generator, 200+ Amp Service
- Sewer: Private Sewer
- Water: Public
- Utilities for property: for Electric Range, for Electric Dryer, Washer Hookup
Community & neighborhood
Location
- Region: Wareham
Price history
| Date | Event | Price |
|---|---|---|
| 12/11/2025 | Sold | $920,000+2.3%$281/sqft |
Source: MLS PIN #73363938 Report a problem | ||
| 10/8/2025 | Price change | $899,000-5.3%$274/sqft |
Source: MLS PIN #73363938 Report a problem | ||
| 9/3/2025 | Price change | $949,000-2.7%$290/sqft |
Source: MLS PIN #73363938 Report a problem | ||
| 6/9/2025 | Price change | $975,000-2.4%$298/sqft |
Source: MLS PIN #73363938 Report a problem | ||
| 4/25/2025 | Listed for sale | $999,000+951.6%$305/sqft |
Source: MLS PIN #73363938 Report a problem | ||
Public tax history
| Year | Property taxes | Tax assessment |
|---|---|---|
| 2025 | $10,170 +4.3% | $976,000 +12.4% |
| 2024 | $9,754 +5.2% | $868,600 +12.7% |
| 2023 | $9,270 +9.6% | $770,600 +20.1% |
Find assessor info on the county website
Neighborhood: White Island Shores
Nearby schools
GreatSchools rating
- 5/10Wareham Elementary SchoolGrades: PK-4Distance: 4.7 mi
- 3/10Wareham Senior High SchoolGrades: 8-12Distance: 4.7 mi
- 6/10Wareham Middle SchoolGrades: 5-7Distance: 4.7 mi
Get a cash offer in 3 minutes
Find out how much your home could sell for in as little as 3 minutes with a no-obligation cash offer.
Estimated market value$919,400
Get a cash offer in 3 minutes
Find out how much your home could sell for in as little as 3 minutes with a no-obligation cash offer.
Estimated market value
$919,400
