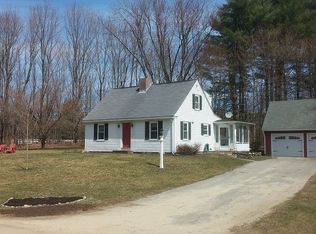Sold for $1,395,000
$1,395,000
32 Rideout Rd, Hollis, NH 03049
5beds
5,383sqft
Single Family Residence
Built in 2008
2.1 Acres Lot
$1,408,700 Zestimate®
$259/sqft
$6,651 Estimated rent
Home value
$1,408,700
$1.30M - $1.52M
$6,651/mo
Zestimate® history
Loading...
Owner options
Explore your selling options
What's special
Welcome to 32 Rideout Road in Hollis, NH — a custom-built home where thoughtful design meets everyday comfort. Built by the builder for her own family, this residence offers outstanding craftsmanship, smart layout, and a rare combination of luxury and livability. Set on a private and beautifully landscaped 2.10-acrelot, this expansive home features 5 spacious bedrooms, each with its own en-suite bathroom, plus a half bath for guests. Two additional rooms are ideal for a home office,playroom, or guest space, making the home flexible for a variety of needs. The heart of the home is a gourmet kitchen with professional-grade appliances, perfect foreveryday cooking or entertaining. A wine cellar adds a touch of sophistication. With 5,383 square feet, the floor plan offers open, flowing spaces ideal for both gatheringand privacy. Step outside to a peaceful backyard retreat with a covered meranti wood porch and gunite pool, creating an ideal setting for relaxing, dining, or entertaining.
Zillow last checked: 8 hours ago
Listing updated: August 19, 2025 at 05:12am
Listed by:
Mari Keegan 603-320-1431,
Berkshire Hathaway HomeServices Verani Realty 603-434-2377
Bought with:
Maurice Robichaud
Arris Realty
Source: MLS PIN,MLS#: 73392302
Facts & features
Interior
Bedrooms & bathrooms
- Bedrooms: 5
- Bathrooms: 6
- Full bathrooms: 5
- 1/2 bathrooms: 1
Primary bedroom
- Level: First
- Area: 310.5
- Dimensions: 23 x 13.5
Bedroom 2
- Features: Bathroom - Full
- Level: First
- Area: 219.92
- Dimensions: 15.17 x 14.5
Bedroom 3
- Features: Bathroom - Full
- Level: First
- Area: 201.04
- Dimensions: 16.08 x 12.5
Bedroom 4
- Features: Bathroom - Full
- Level: Second
- Area: 452.47
- Dimensions: 29.83 x 15.17
Bedroom 5
- Features: Bathroom - Full
- Level: Second
- Area: 332.06
- Dimensions: 21.08 x 15.75
Dining room
- Level: First
- Area: 141.56
- Dimensions: 11.25 x 12.58
Family room
- Level: Basement
- Area: 725.33
- Dimensions: 22.67 x 32
Kitchen
- Level: First
- Area: 297.54
- Dimensions: 16.08 x 18.5
Living room
- Level: First
- Area: 440.38
- Dimensions: 19.5 x 22.58
Office
- Level: Second
- Area: 216.04
- Dimensions: 15.25 x 14.17
Heating
- Forced Air, Propane, Wood Stove
Cooling
- Central Air
Appliances
- Included: Range, Oven, Dishwasher, Microwave, Washer, Dryer, Water Treatment, Wine Refrigerator
- Laundry: First Floor
Features
- Wine Cellar, Loft, Play Room, Office, Foyer
- Flooring: Tile, Carpet, Hardwood
- Basement: Partial,Partially Finished,Walk-Out Access
- Number of fireplaces: 1
Interior area
- Total structure area: 5,383
- Total interior livable area: 5,383 sqft
- Finished area above ground: 4,309
- Finished area below ground: 1,074
Property
Parking
- Total spaces: 9
- Parking features: Attached, Paved Drive, Paved
- Attached garage spaces: 3
- Uncovered spaces: 6
Features
- Patio & porch: Porch
- Exterior features: Porch, Pool - Inground, Fenced Yard
- Has private pool: Yes
- Pool features: In Ground
- Fencing: Fenced
Lot
- Size: 2.10 Acres
- Features: Wooded
Details
- Parcel number: 877652
- Zoning: RA
Construction
Type & style
- Home type: SingleFamily
- Architectural style: Cape
- Property subtype: Single Family Residence
Materials
- Foundation: Concrete Perimeter
- Roof: Shingle
Condition
- Year built: 2008
Utilities & green energy
- Electric: 200+ Amp Service
- Sewer: Private Sewer
- Water: Private, Other
Community & neighborhood
Location
- Region: Hollis
Price history
| Date | Event | Price |
|---|---|---|
| 8/18/2025 | Sold | $1,395,000$259/sqft |
Source: MLS PIN #73392302 Report a problem | ||
| 7/24/2025 | Price change | $1,395,000-3.8%$259/sqft |
Source: | ||
| 6/17/2025 | Price change | $1,450,000-3.3%$269/sqft |
Source: | ||
| 6/5/2025 | Price change | $1,500,000+0.1%$279/sqft |
Source: | ||
| 5/14/2025 | Listed for sale | $1,499,000+66.7%$278/sqft |
Source: | ||
Public tax history
| Year | Property taxes | Tax assessment |
|---|---|---|
| 2024 | $20,370 +6.4% | $1,148,900 |
| 2023 | $19,141 -26.2% | $1,148,900 |
| 2022 | $25,931 +55.3% | $1,148,900 +59.5% |
Find assessor info on the county website
Neighborhood: 03049
Nearby schools
GreatSchools rating
- 9/10Hollis Primary SchoolGrades: PK-3Distance: 2.6 mi
- 7/10Hollis-Brookline Middle SchoolGrades: 7-8Distance: 2.4 mi
- 9/10Hollis-Brookline High SchoolGrades: 9-12Distance: 2.6 mi

Get pre-qualified for a loan
At Zillow Home Loans, we can pre-qualify you in as little as 5 minutes with no impact to your credit score.An equal housing lender. NMLS #10287.
