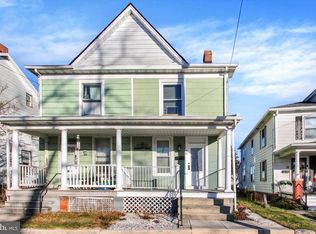Sold for $193,500
$193,500
32 Ridge Ave, Hanover, PA 17331
4beds
1,728sqft
Single Family Residence
Built in 1900
3,250 Square Feet Lot
$196,300 Zestimate®
$112/sqft
$1,488 Estimated rent
Home value
$196,300
$186,000 - $208,000
$1,488/mo
Zestimate® history
Loading...
Owner options
Explore your selling options
What's special
Large Hanover Duplex. Plenty of room to sprawl out in this spacious home. Large living room and family room with original working pocket doors. Old school character throughout including brick wall in the oversized dining room and plenty of cabinet space and counter top space in the kitchen with recessed lighting. Back room on the first floor was added as a main bedroom which includes its own entry door and full walk in shower area. This room would be great for in-laws quarters or first floor primary bedroom. Three additional bedrooms are on the second floor which boast much space of their own. Enjoy the front porch, rear deck, and second floor balcony areas. Open attic area and basement areas could easily be finished, if even more space was needed. Two car garage is also a bonus. Call today to set up a tour!
Zillow last checked: 8 hours ago
Listing updated: October 03, 2025 at 06:18am
Listed by:
JEFFERY MILLER 717-870-7402,
Coldwell Banker Realty
Bought with:
Erin Rogers, RS346415
Keller Williams Keystone Realty
Source: Bright MLS,MLS#: PAYK2086696
Facts & features
Interior
Bedrooms & bathrooms
- Bedrooms: 4
- Bathrooms: 2
- Full bathrooms: 2
- Main level bathrooms: 1
- Main level bedrooms: 1
Primary bedroom
- Features: Flooring - Carpet
- Level: Upper
- Area: 210 Square Feet
- Dimensions: 15 x 14
Bedroom 1
- Features: Flooring - Laminated
- Level: Main
- Area: 240 Square Feet
- Dimensions: 12 x 20
Bedroom 2
- Features: Flooring - Carpet
- Level: Upper
- Area: 132 Square Feet
- Dimensions: 12 x 11
Bedroom 3
- Features: Flooring - HardWood
- Level: Upper
- Area: 132 Square Feet
- Dimensions: 12 x 11
Dining room
- Features: Flooring - Vinyl
- Level: Main
- Area: 165 Square Feet
- Dimensions: 15 x 11
Family room
- Features: Flooring - Laminated
- Level: Main
- Area: 210 Square Feet
- Dimensions: 15 x 14
Kitchen
- Features: Flooring - Vinyl, Ceiling Fan(s)
- Level: Main
- Area: 165 Square Feet
- Dimensions: 15 x 11
Living room
- Features: Flooring - Laminated
- Level: Main
- Area: 210 Square Feet
- Dimensions: 15 x 14
Heating
- Hot Water, Natural Gas
Cooling
- Ceiling Fan(s), Wall Unit(s), Electric
Appliances
- Included: Gas Water Heater
Features
- Bathroom - Walk-In Shower, Ceiling Fan(s), Dining Area, Entry Level Bedroom
- Flooring: Carpet, Hardwood, Laminate, Vinyl, Wood
- Basement: Full,Partially Finished
- Has fireplace: No
Interior area
- Total structure area: 1,728
- Total interior livable area: 1,728 sqft
- Finished area above ground: 1,728
- Finished area below ground: 0
Property
Parking
- Total spaces: 2
- Parking features: Garage Faces Rear, Detached
- Garage spaces: 2
Accessibility
- Accessibility features: Accessible Entrance, Mobility Improvements
Features
- Levels: Two
- Stories: 2
- Patio & porch: Deck, Porch
- Exterior features: Sidewalks
- Pool features: None
Lot
- Size: 3,250 sqft
Details
- Additional structures: Above Grade, Below Grade
- Parcel number: 670000301150000000
- Zoning: RESIDENTIAL
- Special conditions: Standard
Construction
Type & style
- Home type: SingleFamily
- Architectural style: Traditional
- Property subtype: Single Family Residence
- Attached to another structure: Yes
Materials
- Vinyl Siding, Aluminum Siding
- Foundation: Stone
- Roof: Asphalt,Shingle
Condition
- New construction: No
- Year built: 1900
Utilities & green energy
- Electric: 100 Amp Service
- Sewer: Public Sewer
- Water: Public
Community & neighborhood
Location
- Region: Hanover
- Subdivision: Hanover Boro
- Municipality: HANOVER BORO
Other
Other facts
- Listing agreement: Exclusive Right To Sell
- Listing terms: Cash,Conventional
- Ownership: Fee Simple
Price history
| Date | Event | Price |
|---|---|---|
| 10/3/2025 | Sold | $193,500+1.9%$112/sqft |
Source: | ||
| 8/7/2025 | Pending sale | $189,900$110/sqft |
Source: | ||
| 7/25/2025 | Listed for sale | $189,900+82.6%$110/sqft |
Source: | ||
| 1/14/2020 | Sold | $104,000-5.5%$60/sqft |
Source: Public Record Report a problem | ||
| 11/22/2019 | Pending sale | $110,000$64/sqft |
Source: RE/MAX Quality Service Inc #PAYK113334 Report a problem | ||
Public tax history
| Year | Property taxes | Tax assessment |
|---|---|---|
| 2025 | $3,671 +0.8% | $100,270 |
| 2024 | $3,643 +0.8% | $100,270 |
| 2023 | $3,615 +4.2% | $100,270 |
Find assessor info on the county website
Neighborhood: 17331
Nearby schools
GreatSchools rating
- 7/10Washington El SchoolGrades: K-4Distance: 0.5 mi
- 5/10Hanover Senior High SchoolGrades: 8-12Distance: 0.7 mi
- 5/10Hanover Middle SchoolGrades: 5-8Distance: 0.9 mi
Schools provided by the listing agent
- District: Hanover Public
Source: Bright MLS. This data may not be complete. We recommend contacting the local school district to confirm school assignments for this home.

Get pre-qualified for a loan
At Zillow Home Loans, we can pre-qualify you in as little as 5 minutes with no impact to your credit score.An equal housing lender. NMLS #10287.
