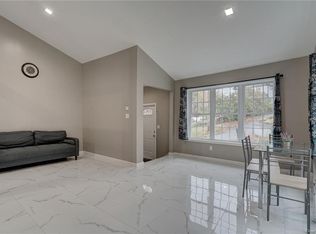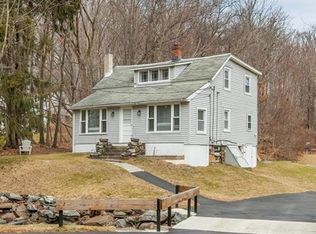Sold for $500,000 on 07/14/23
$500,000
32 Ridge Road, Highland Mills, NY 10930
4beds
1,756sqft
Single Family Residence, Residential
Built in 1982
0.47 Acres Lot
$543,400 Zestimate®
$285/sqft
$2,374 Estimated rent
Home value
$543,400
$516,000 - $571,000
$2,374/mo
Zestimate® history
Loading...
Owner options
Explore your selling options
What's special
It's home! That's what you'll feel when you pull up to and then enter, this light, bright, well taken care of home. The setting is quiet and super close to anything you need from commuting, shopping and all grade levels of MWSCD schools. Spacious living, dining and eat-in kitchen are the hub of the home. Bedrooms and bath are just down the hall. Hardwood flooring on main level under wall to wall carpeting. Once downstairs, you have a large family room with a beautiful brick fireplace and an extra bedroom along with a full bath. There's a roomy laundry/mudroom area downstairs, that you can enter and exit from the driveway which is great for messy days. Just drop your stuff there and don't track it through the house. As a full time town resident, you'll have access to Earl Reservoir and the pool which have amenities like sandy beach/lake, pavilion, changing rooms, paddle boats and fishing. You'll definitely want to see this home before it's gone! Additional Information: ParkingFeatures:1 Car Attached,
Zillow last checked: 8 hours ago
Listing updated: November 16, 2024 at 06:59am
Listed by:
Elizabeth A Ridgeway 845-629-3442,
Howard Hanna Rand Realty 845-294-3100
Bought with:
Mischael Fonvil, 40FO1172515
Century 21 Elite Realty
Source: OneKey® MLS,MLS#: H6237192
Facts & features
Interior
Bedrooms & bathrooms
- Bedrooms: 4
- Bathrooms: 2
- Full bathrooms: 2
Bedroom 1
- Level: First
Bedroom 2
- Level: First
Bedroom 3
- Level: Lower
Bathroom 1
- Level: First
Bathroom 2
- Level: Lower
Other
- Level: First
Dining room
- Level: First
Family room
- Level: Lower
Kitchen
- Level: First
Laundry
- Level: Lower
Living room
- Level: First
Heating
- Baseboard, Hot Water
Cooling
- Wall/Window Unit(s)
Appliances
- Included: Dishwasher, Dryer, Microwave, Refrigerator, Washer, Gas Water Heater
- Laundry: Inside
Features
- Eat-in Kitchen, Formal Dining, Pantry
- Flooring: Carpet, Hardwood
- Windows: Blinds
- Basement: Finished,Full,Walk-Out Access
- Attic: Pull Stairs
- Number of fireplaces: 1
Interior area
- Total structure area: 1,756
- Total interior livable area: 1,756 sqft
Property
Parking
- Total spaces: 1
- Parking features: Attached
Features
- Levels: Two
- Stories: 2
- Patio & porch: Deck
- Exterior features: Mailbox
- Pool features: Community
Lot
- Size: 0.47 Acres
- Features: Level, Near Public Transit, Near School, Near Shops, Sloped
- Residential vegetation: Partially Wooded
Details
- Parcel number: 3358092020000001023.0000000
Construction
Type & style
- Home type: SingleFamily
- Architectural style: Ranch
- Property subtype: Single Family Residence, Residential
Materials
- Cedar, Shake Siding
Condition
- Actual
- Year built: 1982
Utilities & green energy
- Sewer: Public Sewer
- Water: Public
- Utilities for property: Trash Collection Public
Community & neighborhood
Community
- Community features: Park, Pool
Location
- Region: Highland Mills
Other
Other facts
- Listing agreement: Exclusive Right To Sell
- Listing terms: Cash
Price history
| Date | Event | Price |
|---|---|---|
| 7/14/2023 | Sold | $500,000+0%$285/sqft |
Source: | ||
| 5/5/2023 | Pending sale | $499,999$285/sqft |
Source: | ||
| 3/15/2023 | Listed for sale | $499,999$285/sqft |
Source: | ||
Public tax history
| Year | Property taxes | Tax assessment |
|---|---|---|
| 2024 | -- | $109,700 |
| 2023 | -- | $109,700 |
| 2022 | -- | $109,700 |
Find assessor info on the county website
Neighborhood: 10930
Nearby schools
GreatSchools rating
- NASmith Clove Elementary SchoolGrades: K-1Distance: 1.6 mi
- 6/10Monroe Woodbury Middle SchoolGrades: 6-8Distance: 2.6 mi
- 7/10Monroe Woodbury High SchoolGrades: 9-12Distance: 2.4 mi
Schools provided by the listing agent
- Middle: Monroe-Woodbury Middle School
- High: Monroe-Woodbury High School
Source: OneKey® MLS. This data may not be complete. We recommend contacting the local school district to confirm school assignments for this home.
Get a cash offer in 3 minutes
Find out how much your home could sell for in as little as 3 minutes with a no-obligation cash offer.
Estimated market value
$543,400
Get a cash offer in 3 minutes
Find out how much your home could sell for in as little as 3 minutes with a no-obligation cash offer.
Estimated market value
$543,400

