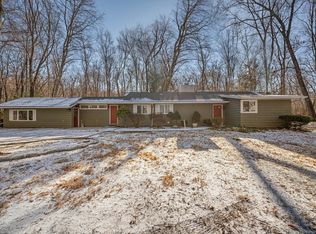Sold for $1,260,000
$1,260,000
32 Round Lake Road, Stamford, CT 06903
3beds
2,737sqft
Single Family Residence
Built in 1949
4.58 Acres Lot
$1,288,100 Zestimate®
$460/sqft
$5,396 Estimated rent
Maximize your home sale
Get more eyes on your listing so you can sell faster and for more.
Home value
$1,288,100
$1.16M - $1.43M
$5,396/mo
Zestimate® history
Loading...
Owner options
Explore your selling options
What's special
Mid-Century modern lakefront retreat on 4.5 private acres! Become one with nature, where walls of glass seamlessly blend indoor and outdoor living. This exceptional property offers walking trails, fabulous views and an open floor plan flooded with natural light. The updated kitchen is a chef's dream, featuring a Bluestar induction cooktop with Viking hood & double ovens, granite countertops, farmhouse sink, breakfast bar and dining area with sliders to a patio & yard. The great room boasts a striking fieldstone fireplace, vaulted ceilings and access to patio overlooking the tranquil surroundings. The primary bedroom is a private retreat, complete with a full bath featuring a soaking tub, separate shower, double vanities, heated floors and direct access to a 2nd patio with hot tub. Two additional bedrooms and an updated full bath complete the main level. Upstairs, a loft w/woodstove and office provide flexible living space along with an additional sky-lit full bathroom. The walk-out lower level offers a rec/playroom and ample storage. Additional highlights include; surround sound through-out, full-home 22kw generator, heated 2 garage & ev charger ready. Recent updates include; Roof, furnace, A/C, well pump, exterior paint, septic tank and more. Minutes to Scotts Corners & New Canaan. A rare opportunity to own a private oasis with modern amenities and unparalleled natural beauty! BEST & FINAL DUE BY 6PM ON TUESDAY APRIL 1ST
Zillow last checked: 8 hours ago
Listing updated: July 14, 2025 at 06:20am
Listed by:
John Pellegrino 203-536-4935,
William Raveis Real Estate 203-322-0200
Bought with:
Lindsay Dix, RES.0820098
Keller Williams Prestige Prop.
Source: Smart MLS,MLS#: 24080654
Facts & features
Interior
Bedrooms & bathrooms
- Bedrooms: 3
- Bathrooms: 3
- Full bathrooms: 3
Primary bedroom
- Features: Full Bath, Patio/Terrace, Wall/Wall Carpet
- Level: Main
- Area: 199.32 Square Feet
- Dimensions: 13.2 x 15.1
Bedroom
- Features: Wall/Wall Carpet
- Level: Main
- Area: 123.34 Square Feet
- Dimensions: 10.11 x 12.2
Bedroom
- Features: Wall/Wall Carpet
- Level: Main
- Area: 104.92 Square Feet
- Dimensions: 8.6 x 12.2
Primary bathroom
- Features: Double-Sink, Stall Shower, Tile Floor
- Level: Main
- Area: 58.22 Square Feet
- Dimensions: 7.1 x 8.2
Great room
- Features: High Ceilings, Vaulted Ceiling(s), Beamed Ceilings, Fireplace, Patio/Terrace, Hardwood Floor
- Level: Main
- Area: 571.14 Square Feet
- Dimensions: 17.1 x 33.4
Kitchen
- Features: Remodeled, Granite Counters, Dining Area, Patio/Terrace, Hardwood Floor
- Level: Main
- Area: 280.76 Square Feet
- Dimensions: 13.3 x 21.11
Loft
- Features: Wood Stove, Full Bath, Interior Balcony, Hardwood Floor
- Level: Upper
- Area: 275.48 Square Feet
- Dimensions: 16.11 x 17.1
Office
- Features: Hardwood Floor
- Level: Upper
Rec play room
- Features: Patio/Terrace, Hardwood Floor
- Level: Lower
- Area: 292 Square Feet
- Dimensions: 14.6 x 20
Heating
- Forced Air, Oil
Cooling
- Central Air
Appliances
- Included: Electric Cooktop, Oven, Range Hood, Refrigerator, Dishwasher, Washer, Dryer, Water Heater
- Laundry: Lower Level
Features
- Wired for Data, Open Floorplan, Entrance Foyer
- Basement: Partial,Sump Pump,Storage Space,Partially Finished,Walk-Out Access
- Attic: Storage,Access Via Hatch
- Number of fireplaces: 2
Interior area
- Total structure area: 2,737
- Total interior livable area: 2,737 sqft
- Finished area above ground: 2,587
- Finished area below ground: 150
Property
Parking
- Total spaces: 2
- Parking features: Attached
- Attached garage spaces: 2
Features
- Patio & porch: Patio
- Exterior features: Rain Gutters
- Spa features: Heated
- Fencing: Partial,Fenced
- Has view: Yes
- View description: Water
- Has water view: Yes
- Water view: Water
- Waterfront features: Waterfront, Lake, Access
Lot
- Size: 4.58 Acres
- Features: Level
Details
- Additional structures: Shed(s)
- Parcel number: 316175
- Zoning: RA2
- Other equipment: Generator
Construction
Type & style
- Home type: SingleFamily
- Architectural style: Contemporary,Ranch
- Property subtype: Single Family Residence
Materials
- Wood Siding
- Foundation: Block
- Roof: Asphalt
Condition
- New construction: No
- Year built: 1949
Utilities & green energy
- Sewer: Septic Tank
- Water: Well
Green energy
- Energy efficient items: Thermostat
Community & neighborhood
Location
- Region: Stamford
- Subdivision: North Stamford
Price history
| Date | Event | Price |
|---|---|---|
| 7/11/2025 | Sold | $1,260,000+20.1%$460/sqft |
Source: | ||
| 5/29/2025 | Listed for sale | $1,049,000$383/sqft |
Source: | ||
| 4/2/2025 | Pending sale | $1,049,000$383/sqft |
Source: | ||
| 3/28/2025 | Listed for sale | $1,049,000+62.4%$383/sqft |
Source: | ||
| 1/18/2019 | Sold | $646,000-7.6%$236/sqft |
Source: | ||
Public tax history
| Year | Property taxes | Tax assessment |
|---|---|---|
| 2025 | $13,866 +2.6% | $593,560 |
| 2024 | $13,509 -6.9% | $593,560 |
| 2023 | $14,518 +13.5% | $593,560 +22.2% |
Find assessor info on the county website
Neighborhood: North Stamford
Nearby schools
GreatSchools rating
- 6/10Davenport Ridge SchoolGrades: K-5Distance: 3.5 mi
- 4/10Rippowam Middle SchoolGrades: 6-8Distance: 4.8 mi
- 3/10Westhill High SchoolGrades: 9-12Distance: 4.5 mi
Schools provided by the listing agent
- Elementary: Davenport Ridge
- Middle: Turn of River
- High: Westhill
Source: Smart MLS. This data may not be complete. We recommend contacting the local school district to confirm school assignments for this home.

Get pre-qualified for a loan
At Zillow Home Loans, we can pre-qualify you in as little as 5 minutes with no impact to your credit score.An equal housing lender. NMLS #10287.
