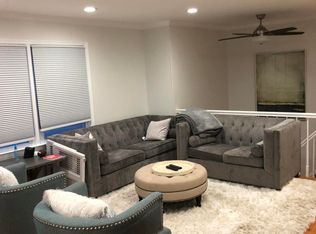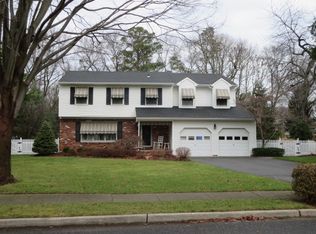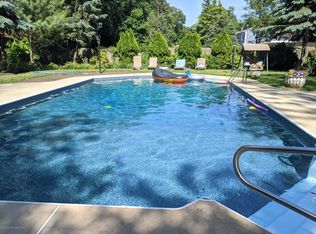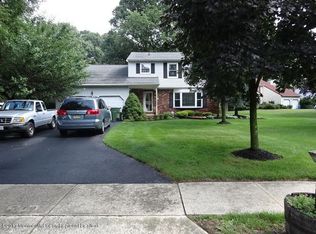Completely rennovated 4/5 bedroom 3 bath colonial w/ 2 car garage, finished basement w/ egress, custom in ground pool, and huge deck, outdoor shower, spacious high-end eat-in kitchen addition, family room w/ gas fireplace, and adorable front porch. Upgrades include newer cedar impression siding, stone front porch columns, new decking and rails, Hot Springs hot tub, hardwood floors, recessed lighting, decorative molding throughout, skylights, replacement windows, renovated bathrooms, brand new kitchen w/ quarts counters, Wolf stove, Miele built-in coffee machine, custom cabinets w/ pot drawers and built out pantry shelves! Willing to sell mostly furnished. Brand new high efficiency Heat and A/C, new 75 gallon high capacity water heater.... Be in for summer! Walk to house of worship.
This property is off market, which means it's not currently listed for sale or rent on Zillow. This may be different from what's available on other websites or public sources.



