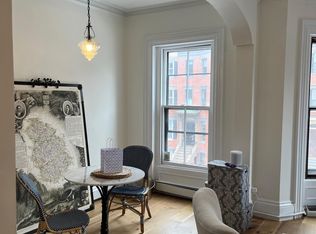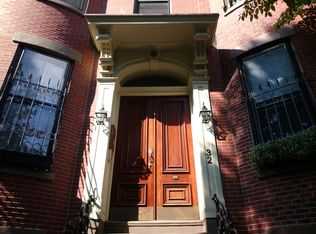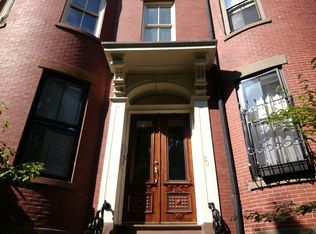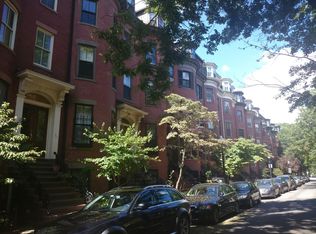Quintessential 3rd floor front to back one bedroom unit located on a beautiful tree lined street in historic Rutland Square. Stunning front to back unit with plenty of natural sunlight, large living room/dining room area SS appliance, Custom built-ins Dual zone A/C and Heat and more. Upon entering you're pleasantly greeted by an open concept feel, fully renovated kitchen new bamboo floors, new paint. The spacious bedroom features an antique marble fireplace with direct access to your own new composite deck! Enjoy high ceilings, plenty of natural, custom built ins all walking distance to the south ends parks, restaurants, transportation the prudential and Hancock buildings, hospitals and more. All this, and a very low condo fee make this unit one not to be missed!! Open houses 11/18 and 11/19 from 11-1 pm
This property is off market, which means it's not currently listed for sale or rent on Zillow. This may be different from what's available on other websites or public sources.



