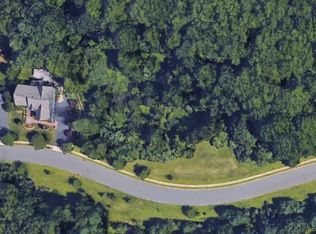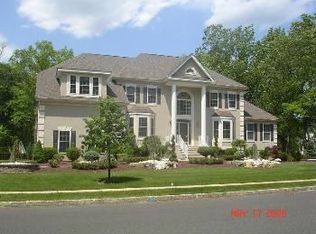Sold for $1,405,025
$1,405,025
32 Rutledge Road, Marlboro, NJ 07746
6beds
4,767sqft
Single Family Residence
Built in 2005
0.78 Acres Lot
$1,620,400 Zestimate®
$295/sqft
$7,431 Estimated rent
Home value
$1,620,400
$1.54M - $1.72M
$7,431/mo
Zestimate® history
Loading...
Owner options
Explore your selling options
What's special
The highly sought Lexington Estates of Marlboro, is now offering this stunning 6 bed, 4.5 bath custom home w/ 3 levels of living + over 6k sqft. Greeted w/ stunning hardwood floors + grand staircase this home is everything you've been waiting for. Two story family room w/ gas fireplace, decorative molding + oversized picture windows that allow for tons of natural sunlight. Large kitchen overlooking size-able yard backed to woods. Take the back stairs to the 2nd level + find the immense sized owners suite; soaker tub, walk-in shower + his & hers vanities to complete the bathroom. Finished walk out basement w/ slider doors to ground level with bedroom, full bath + enormous open space. Equipped w/ generator, sprinkler + alarm system
Zillow last checked: 8 hours ago
Listing updated: June 10, 2025 at 01:21pm
Listed by:
Nicole Richman 732-850-1500,
RE/MAX Revolution
Bought with:
Theresa Balbi, 1004661
RE/MAX Central
Source: MoreMLS,MLS#: 22302520
Facts & features
Interior
Bedrooms & bathrooms
- Bedrooms: 6
- Bathrooms: 5
- Full bathrooms: 4
- 1/2 bathrooms: 1
Bedroom
- Area: 170.4
- Dimensions: 14.2 x 12
Bedroom
- Area: 201.3
- Dimensions: 11 x 18.3
Bedroom
- Area: 187.44
- Dimensions: 14.2 x 13.2
Bedroom
- Area: 193.11
- Dimensions: 12.3 x 15.7
Bedroom
- Area: 381.06
- Dimensions: 26.1 x 14.6
Other
- Area: 350.7
- Dimensions: 21 x 16.7
Breakfast
- Area: 197.64
- Dimensions: 12.2 x 16.2
Den
- Area: 172.2
- Dimensions: 12.3 x 14
Dining room
- Area: 266
- Dimensions: 14 x 19
Family room
- Description: Two Story
- Area: 307.7
- Dimensions: 17 x 18.1
Kitchen
- Area: 244.36
- Dimensions: 14.9 x 16.4
Living room
- Area: 266
- Dimensions: 14 x 19
Other
- Description: Master Sitting Room
- Area: 113.3
- Dimensions: 11 x 10.3
Heating
- Natural Gas
Cooling
- Central Air
Features
- Balcony, Ceilings - 9Ft+ 1st Flr, Ceilings - 9Ft+ 2nd Flr, Center Hall, Dec Molding, Wet Bar, Recessed Lighting
- Flooring: Other
- Doors: Sliding Doors
- Basement: Ceilings - High,Finished,Full,Heated,Walk-Out Access
- Attic: Pull Down Stairs
- Number of fireplaces: 1
Interior area
- Total structure area: 4,767
- Total interior livable area: 4,767 sqft
Property
Parking
- Total spaces: 3
- Parking features: Paved, Asphalt, Double Wide Drive, Driveway, Off Street, Oversized
- Attached garage spaces: 3
- Has uncovered spaces: Yes
Features
- Stories: 3
- Exterior features: Lighting
Lot
- Size: 0.78 Acres
- Dimensions: 138 x 247
- Features: Back to Woods, Oversized
Details
- Parcel number: 3000360020001876
- Zoning description: Residential, Single Family, Neighborhood
Construction
Type & style
- Home type: SingleFamily
- Architectural style: Custom,Colonial
- Property subtype: Single Family Residence
Materials
- Brick
Condition
- New construction: No
- Year built: 2005
Utilities & green energy
- Sewer: Public Sewer
Community & neighborhood
Security
- Security features: Security System
Location
- Region: Marlboro
- Subdivision: Lexington Est
Price history
| Date | Event | Price |
|---|---|---|
| 4/24/2023 | Sold | $1,405,025+4.1%$295/sqft |
Source: | ||
| 4/16/2023 | Contingent | $1,350,000$283/sqft |
Source: | ||
| 2/15/2023 | Pending sale | $1,350,000$283/sqft |
Source: | ||
| 2/14/2023 | Contingent | $1,350,000$283/sqft |
Source: | ||
| 2/11/2023 | Listed for sale | $1,350,000+28.6%$283/sqft |
Source: | ||
Public tax history
| Year | Property taxes | Tax assessment |
|---|---|---|
| 2025 | $23,103 | $945,700 |
| 2024 | $23,103 +2.5% | $945,700 |
| 2023 | $22,545 +1.4% | $945,700 |
Find assessor info on the county website
Neighborhood: 07746
Nearby schools
GreatSchools rating
- 6/10Marlboro Elementary SchoolGrades: K-5Distance: 2 mi
- 5/10Marlboro Middle SchoolGrades: 6-8Distance: 2.4 mi
- 6/10Marlboro High SchoolGrades: 9-12Distance: 1.7 mi
Schools provided by the listing agent
- Elementary: Marlboro
- Middle: Marlboro
- High: Marlboro
Source: MoreMLS. This data may not be complete. We recommend contacting the local school district to confirm school assignments for this home.
Get a cash offer in 3 minutes
Find out how much your home could sell for in as little as 3 minutes with a no-obligation cash offer.
Estimated market value$1,620,400
Get a cash offer in 3 minutes
Find out how much your home could sell for in as little as 3 minutes with a no-obligation cash offer.
Estimated market value
$1,620,400

