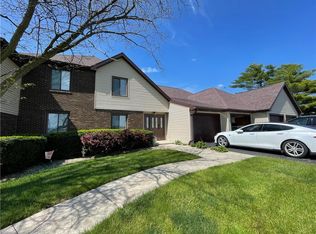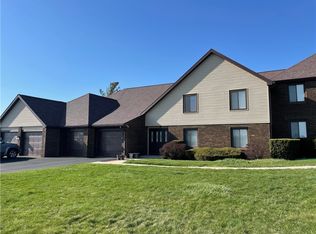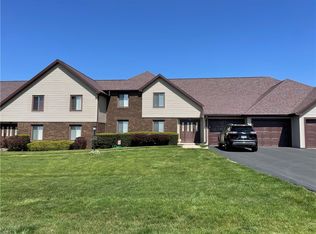Sold for $360,000
$360,000
32 S Country Club Rd, Mattoon, IL 61938
4beds
3,700sqft
Single Family Residence
Built in 1987
0.55 Acres Lot
$374,000 Zestimate®
$97/sqft
$4,578 Estimated rent
Home value
$374,000
Estimated sales range
Not available
$4,578/mo
Zestimate® history
Loading...
Owner options
Explore your selling options
What's special
This stunning 4-bedroom, 3.5-bath custom-built home is perfectly positioned on the golf course, offering breathtaking views and serene surroundings. Thoughtfully designed for both comfort and elegance, this home features spacious main-floor living, ideal for entertaining and everyday convenience. The upper level boast 4 large bedrooms that provide ample space for guests or a growing family, including a charming master suite with beautiful hardwood floors, and a perfectly situated laundry room. The custom-designed landscaping complements an outdoor sanctuary featuring a gorgeous fireplace, a charming pergola, and an impressive patio & walkways—perfect for enjoying sunsets and entertaining under the stars. With its prime location on the golf course, breathtaking outdoor living spaces, and impressive list of home improvements, this home is truly one-of-a-kind. Don’t miss the opportunity to make it yours!!
Zillow last checked: 8 hours ago
Listing updated: September 17, 2025 at 11:46am
Listed by:
Karol Scrimager 217-258-6621,
Century 21 Kima Properties
Bought with:
Kristen Hutchinson, come
All-American Realty
Source: CIBR,MLS#: 6250966 Originating MLS: Central Illinois Board Of REALTORS
Originating MLS: Central Illinois Board Of REALTORS
Facts & features
Interior
Bedrooms & bathrooms
- Bedrooms: 4
- Bathrooms: 4
- Full bathrooms: 3
- 1/2 bathrooms: 1
Primary bedroom
- Description: Flooring: Hardwood
- Level: Upper
- Dimensions: 14.6 x 16.7
Bedroom
- Description: Flooring: Carpet
- Level: Upper
- Dimensions: 12.6 x 13.9
Bedroom
- Description: Flooring: Carpet
- Level: Upper
- Dimensions: 12.7 x 14
Bedroom
- Description: Flooring: Carpet
- Level: Upper
- Dimensions: 12.3 x 12.3
Primary bathroom
- Description: Flooring: Tile
- Level: Upper
- Dimensions: 8.3 x 6.6
Breakfast room nook
- Description: Flooring: Tile
- Level: Main
- Dimensions: 12 x 15
Den
- Description: Flooring: Tile
- Level: Main
- Dimensions: 14.6 x 10.2
Dining room
- Description: Flooring: Hardwood
- Level: Main
- Dimensions: 14.7 x 14.3
Foyer
- Description: Flooring: Tile
- Level: Main
- Dimensions: 20 x 6.6
Other
- Description: Flooring: Tile
- Level: Upper
- Dimensions: 11 x 5.6
Other
- Features: Tub Shower
- Level: Upper
- Dimensions: 7.4 x 10
Half bath
- Description: Flooring: Hardwood
- Level: Main
- Dimensions: 5.5 x 5.5
Kitchen
- Description: Flooring: Hardwood
- Level: Main
- Dimensions: 13.6 x 12.2
Laundry
- Description: Flooring: Tile
- Level: Upper
- Dimensions: 14.6 x 6.3
Living room
- Description: Flooring: Hardwood
- Level: Main
- Dimensions: 20.3 x 17.2
Office
- Description: Flooring: Tile
- Level: Main
- Dimensions: 14.8 x 14.5
Heating
- Forced Air, Gas
Cooling
- Central Air, Attic Fan
Appliances
- Included: Dryer, Dishwasher, Gas Water Heater, Microwave, Range, Refrigerator, Washer
Features
- Breakfast Area, Fireplace, Bath in Primary Bedroom, Pantry, Walk-In Closet(s), Workshop
- Windows: Replacement Windows
- Basement: Crawl Space,Sump Pump
- Number of fireplaces: 2
- Fireplace features: Gas
Interior area
- Total structure area: 3,700
- Total interior livable area: 3,700 sqft
- Finished area above ground: 3,700
Property
Parking
- Total spaces: 3
- Parking features: Attached, Garage
- Attached garage spaces: 3
Features
- Levels: Two
- Stories: 2
- Patio & porch: Enclosed, Front Porch, Patio, Screened
- Exterior features: Workshop
Lot
- Size: 0.55 Acres
Details
- Parcel number: 06004469000
- Zoning: RES
- Special conditions: None
Construction
Type & style
- Home type: SingleFamily
- Architectural style: Traditional
- Property subtype: Single Family Residence
Materials
- Other, Stone, Vinyl Siding
- Foundation: Crawlspace
- Roof: Asphalt,Shingle
Condition
- Year built: 1987
Utilities & green energy
- Sewer: Septic Tank
- Water: Public
Community & neighborhood
Security
- Security features: Security System, Closed Circuit Camera(s)
Location
- Region: Mattoon
- Subdivision: Rolling Green Sub #3
Other
Other facts
- Road surface type: Asphalt, Concrete
Price history
| Date | Event | Price |
|---|---|---|
| 9/17/2025 | Sold | $360,000-0.6%$97/sqft |
Source: | ||
| 9/8/2025 | Pending sale | $362,000$98/sqft |
Source: | ||
| 8/14/2025 | Contingent | $362,000$98/sqft |
Source: | ||
| 8/11/2025 | Price change | $362,000-9.3%$98/sqft |
Source: | ||
| 6/30/2025 | Price change | $399,000-5%$108/sqft |
Source: | ||
Public tax history
| Year | Property taxes | Tax assessment |
|---|---|---|
| 2024 | $5,615 +8.7% | $95,484 +11% |
| 2023 | $5,163 +2.5% | $86,021 +1.7% |
| 2022 | $5,039 +2.5% | $84,599 +11% |
Find assessor info on the county website
Neighborhood: 61938
Nearby schools
GreatSchools rating
- 7/10Arland D Williams Jr Elementary SchoolGrades: K-5Distance: 1.8 mi
- 6/10Mattoon Middle SchoolGrades: 6-8Distance: 1.8 mi
- 4/10Mattoon High SchoolGrades: 9-12Distance: 3 mi
Schools provided by the listing agent
- District: Mattoon Dist. 2
Source: CIBR. This data may not be complete. We recommend contacting the local school district to confirm school assignments for this home.
Get pre-qualified for a loan
At Zillow Home Loans, we can pre-qualify you in as little as 5 minutes with no impact to your credit score.An equal housing lender. NMLS #10287.


