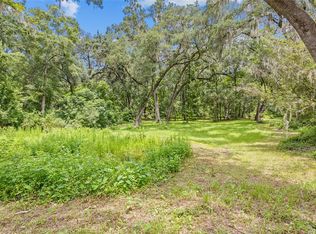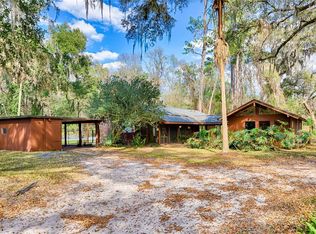Sold for $625,000 on 09/26/25
$625,000
32 SW 43rd Ter, Gainesville, FL 32607
3beds
2,992sqft
Single Family Residence
Built in 1954
1.5 Acres Lot
$623,100 Zestimate®
$209/sqft
$3,414 Estimated rent
Home value
$623,100
$573,000 - $679,000
$3,414/mo
Zestimate® history
Loading...
Owner options
Explore your selling options
What's special
Imagine sitting on the edge of Clear Lake on your own 1.5 acres of privacy and giant live oaks watching the sunsets less than 2 miles from the University of Florida. That’s exactly what you can do in this Classic Mid Modern Post and Beam Masterpiece with many new upgrades including a 12/22 New Roof, a Fantastic Master Bathroom with a Freestanding Tub, Separate Shower, New Fixtures, Large Walk-in Closet, DUCTLESS Mini Split and Bamboo Flooring in your Spacious Bedroom. Two bedrooms and two baths share the other wing of the home with a window filled office where nature is alive and doing well! Two New 8 X 8 foot sliding doors welcome you from the paved open patio into the comfortable kitchen and the third bedroom. Enjoy your private screen porch in your nighties off the Primary Suite or entertain your friends and family in the oversized Screened Porch off the Open Great Room facing the sparkling lake. Bring your kayak or rowboat to fish to your hearts content.
Zillow last checked: 8 hours ago
Listing updated: October 10, 2025 at 01:40pm
Listing Provided by:
Laraine Teiss 352-665-0734,
BHHS FLORIDA REALTY 352-225-4700,
Chelsea Parr 352-225-4700,
BHHS FLORIDA REALTY
Bought with:
Heather Doughton, 701644
BOSSHARDT REALTY SERVICES LLC
Source: Stellar MLS,MLS#: GC532254 Originating MLS: Gainesville-Alachua
Originating MLS: Gainesville-Alachua

Facts & features
Interior
Bedrooms & bathrooms
- Bedrooms: 3
- Bathrooms: 3
- Full bathrooms: 3
Primary bedroom
- Features: Walk-In Closet(s)
- Level: First
Kitchen
- Level: First
Living room
- Level: First
Heating
- Central, Heat Pump, Zoned
Cooling
- Central Air, Ductless, Zoned
Appliances
- Included: Dishwasher, Electric Water Heater, Microwave, Range, Refrigerator, Tankless Water Heater
- Laundry: Laundry Closet
Features
- Ceiling Fan(s), Eating Space In Kitchen, Living Room/Dining Room Combo, Open Floorplan, Split Bedroom, Thermostat, Walk-In Closet(s)
- Flooring: Bamboo, Ceramic Tile, Luxury Vinyl
- Doors: Sliding Doors
- Windows: Blinds, Drapes, Skylight(s)
- Has fireplace: Yes
- Fireplace features: Wood Burning
Interior area
- Total structure area: 4,398
- Total interior livable area: 2,992 sqft
Property
Parking
- Parking features: Circular Driveway, Underground
- Has uncovered spaces: Yes
Features
- Levels: One
- Stories: 1
- Patio & porch: Porch, Rear Porch, Screened, Side Porch
- Exterior features: Garden, Lighting, Private Mailbox, Rain Gutters
- Fencing: Chain Link
- Has view: Yes
- View description: Water, Lake
- Has water view: Yes
- Water view: Water,Lake
- Waterfront features: Lake, Lake Front, Lake Privileges, Powerboats – None Allowed
- Body of water: CLEAR LAKE
Lot
- Size: 1.50 Acres
- Features: Drainage Canal, Flood Insurance Required, City Lot, Landscaped, Level, Near Public Transit, Oversized Lot, Street Dead-End
- Residential vegetation: Bamboo, Mature Landscaping, Oak Trees, Wooded
Details
- Additional structures: Storage
- Parcel number: 06537005000
- Zoning: RSF1
- Special conditions: None
Construction
Type & style
- Home type: SingleFamily
- Architectural style: Mid-Century Modern
- Property subtype: Single Family Residence
Materials
- Cement Siding, Other
- Foundation: Slab
- Roof: Membrane
Condition
- Completed
- New construction: No
- Year built: 1954
Utilities & green energy
- Sewer: Public Sewer
- Water: Public
- Utilities for property: Cable Available, Fire Hydrant, Natural Gas Connected, Public, Underground Utilities
Green energy
- Water conservation: Fl. Friendly/Native Landscape
Community & neighborhood
Security
- Security features: Fire Alarm, Security System, Security System Owned, Smoke Detector(s)
Community
- Community features: Fishing, Lake
Location
- Region: Gainesville
- Subdivision: GWYNN OAK
HOA & financial
HOA
- Has HOA: Yes
- HOA fee: $50 monthly
Other fees
- Pet fee: $0 monthly
Other financial information
- Total actual rent: 0
Other
Other facts
- Listing terms: Cash,Conventional
- Ownership: Fee Simple
- Road surface type: Paved, Asphalt
Price history
| Date | Event | Price |
|---|---|---|
| 9/26/2025 | Sold | $625,000-13.8%$209/sqft |
Source: | ||
| 9/7/2025 | Pending sale | $725,000$242/sqft |
Source: | ||
| 8/25/2025 | Price change | $725,000-3.3%$242/sqft |
Source: | ||
| 7/25/2025 | Listed for sale | $750,000+100%$251/sqft |
Source: | ||
| 8/31/2010 | Sold | $375,000-5.1%$125/sqft |
Source: Public Record Report a problem | ||
Public tax history
| Year | Property taxes | Tax assessment |
|---|---|---|
| 2024 | $5,265 +2.2% | $264,125 +3% |
| 2023 | $5,150 +7.6% | $256,432 +3% |
| 2022 | $4,787 +0.9% | $248,963 +3% |
Find assessor info on the county website
Neighborhood: Sugar Foot
Nearby schools
GreatSchools rating
- 2/10Myra Terwilliger Elementary SchoolGrades: PK-5Distance: 1.1 mi
- 7/10Kanapaha Middle SchoolGrades: 6-8Distance: 3.6 mi
- 6/10F. W. Buchholz High SchoolGrades: 5,9-12Distance: 2 mi

Get pre-qualified for a loan
At Zillow Home Loans, we can pre-qualify you in as little as 5 minutes with no impact to your credit score.An equal housing lender. NMLS #10287.
Sell for more on Zillow
Get a free Zillow Showcase℠ listing and you could sell for .
$623,100
2% more+ $12,462
With Zillow Showcase(estimated)
$635,562
