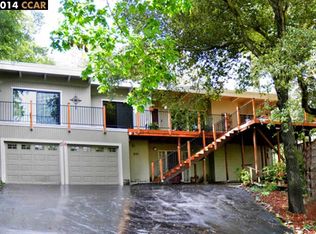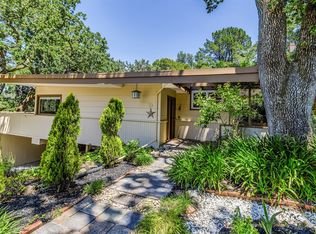Sold for $1,810,000
$1,810,000
32 Sanborn Rd, Orinda, CA 94563
4beds
3,177sqft
Residential, Single Family Residence
Built in 1938
0.6 Acres Lot
$1,766,900 Zestimate®
$570/sqft
$6,861 Estimated rent
Home value
$1,766,900
$1.59M - $1.96M
$6,861/mo
Zestimate® history
Loading...
Owner options
Explore your selling options
What's special
Just 30 minutes from downtown San Francisco, this charming and spacious home is for seekers of nature, privacy and excellent schools. Sanborn Road is a friendly street conveniently just two minutes from Orinda's downtown and BART station. Fully remodeled with permits in 2005 yet retaining tons of charm - large wood burning fireplace, picture windows, hardwood floors, french doors and crown moldings. The breakfast room steps out to barbecue patio with pretty English garden appeal. Wake up to the birds chirping - the primary suite opens to deck with views and trees. Black and white kitchen has garden outlooks and tons of storage. Fabulous setup for families or for hosting a crowd with separation of space. "Teen wing" features two big bedrooms, casual family TV room and large laundry. Green thumbs, your home harvest awaits! Large sun drenched garden beds are ready for your veggies, flowers or a pumpkin patch. Chicken coop and firepit area too. Three car garage with storage galore, plus lots of off-street parking. Adjacent Brookside Rd connects you to miles of beautiful hiking trails. Open Sat & Sun.
Zillow last checked: 8 hours ago
Listing updated: May 03, 2025 at 08:31pm
Listed by:
Hillary Murphy DRE #01967218 415-309-5061,
Village Associates Real Estate
Bought with:
John Nash, DRE #01995244
Village Associates Real Estate
Source: CCAR,MLS#: 41090987
Facts & features
Interior
Bedrooms & bathrooms
- Bedrooms: 4
- Bathrooms: 3
- Full bathrooms: 3
Kitchen
- Features: Counter - Solid Surface, Counter - Tile, Dishwasher, Electric Range/Cooktop, Garbage Disposal, Microwave, Range/Oven Built-in, Refrigerator, Updated Kitchen
Heating
- Zoned
Cooling
- Has cooling: Yes
Appliances
- Included: Dishwasher, Electric Range, Microwave, Range, Refrigerator, Dryer, Washer
- Laundry: Common Area
Features
- Formal Dining Room, Counter - Solid Surface, Updated Kitchen
- Flooring: Carpet
- Number of fireplaces: 1
- Fireplace features: Living Room, Wood Burning
Interior area
- Total structure area: 3,177
- Total interior livable area: 3,177 sqft
Property
Parking
- Total spaces: 3
- Parking features: Garage Door Opener
- Garage spaces: 3
Features
- Levels: Two
- Stories: 2
- Patio & porch: Terrace
- Exterior features: Garden, Garden/Play, Private Entrance
- Pool features: None
- Fencing: Fenced,Wood
Lot
- Size: 0.60 Acres
- Features: Private, Back Yard, Front Yard, Landscape Back, Yard Space
Details
- Parcel number: 2731510109
- Special conditions: Standard
Construction
Type & style
- Home type: SingleFamily
- Architectural style: Cottage,Ranch,Traditional
- Property subtype: Residential, Single Family Residence
Materials
- Wood Siding
- Foundation: Raised, Slab
- Roof: Composition
Condition
- Existing
- New construction: No
- Year built: 1938
Utilities & green energy
- Electric: No Solar, 220 Volts in Laundry
Community & neighborhood
Location
- Region: Orinda
- Subdivision: Not Listed
Price history
| Date | Event | Price |
|---|---|---|
| 5/2/2025 | Sold | $1,810,000-4.5%$570/sqft |
Source: | ||
| 4/20/2025 | Pending sale | $1,895,000$596/sqft |
Source: | ||
| 3/27/2025 | Listed for sale | $1,895,000-9.8%$596/sqft |
Source: | ||
| 3/27/2025 | Listing removed | $2,100,000$661/sqft |
Source: | ||
| 3/14/2025 | Listed for sale | $2,100,000+73.6%$661/sqft |
Source: | ||
Public tax history
Tax history is unavailable.
Find assessor info on the county website
Neighborhood: 94563
Nearby schools
GreatSchools rating
- 8/10Del Rey Elementary SchoolGrades: K-5Distance: 1.7 mi
- 8/10Orinda Intermediate SchoolGrades: 6-8Distance: 1.8 mi
- 10/10Miramonte High SchoolGrades: 9-12Distance: 2.3 mi
Schools provided by the listing agent
- District: Orinda (925) 254-4901
Source: CCAR. This data may not be complete. We recommend contacting the local school district to confirm school assignments for this home.
Get a cash offer in 3 minutes
Find out how much your home could sell for in as little as 3 minutes with a no-obligation cash offer.
Estimated market value
$1,766,900

