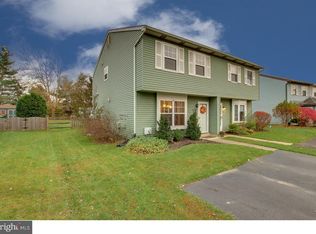Sold for $449,500
$449,500
32 School Rd, Horsham, PA 19044
3beds
1,925sqft
Single Family Residence
Built in 1986
4,500 Square Feet Lot
$454,500 Zestimate®
$234/sqft
$2,790 Estimated rent
Home value
$454,500
$423,000 - $486,000
$2,790/mo
Zestimate® history
Loading...
Owner options
Explore your selling options
What's special
This stunning twin checks all the boxes, is move in ready and sits in a prime location. New roof and windows in 2021, a fully finished basement, an attached oversized one car garage, and a large private back yard with an extensive paver patio and professional landscaping. The vaulted two story living room greets you as you walk in, full of natural light, open space, and upgraded flooring. The kitchen features stainless steel appliances, granite countertops, plenty of cabinetry, recessed lighting, and gorgeous views of the back yard. Upstairs you'll find the master bedroom with direct access to the full bathroom as well as the hall along with two other large bedrooms each with plenty of closet space and celling fans. The finished basement is a versatile additional living space that's great for entertaining with a built-in bar, recessed lighting and added storage space. Close to major roads like 611, 309, the Turnpike, and York Rd you have access to all the incredible public parks, entertainment, dining, and shopping the area has to offer just minutes away. The award winning Hatboro-Horsham School District rounds out this wonderful home and showings begin on Friday 6/13/25. Schedule your showing today and see what your new home looks like!
Zillow last checked: 8 hours ago
Listing updated: July 30, 2025 at 05:00pm
Listed by:
Steve Illg 215-718-4650,
RE/MAX Keystone
Bought with:
Irina Lovi, RS221243L
Re/Max One Realty
Source: Bright MLS,MLS#: PAMC2143564
Facts & features
Interior
Bedrooms & bathrooms
- Bedrooms: 3
- Bathrooms: 2
- Full bathrooms: 1
- 1/2 bathrooms: 1
- Main level bathrooms: 1
Basement
- Area: 500
Heating
- Forced Air, Electric
Cooling
- Central Air, Electric
Appliances
- Included: Dishwasher, Disposal, Dryer, Oven/Range - Electric, Stainless Steel Appliance(s), Washer, Water Heater, Electric Water Heater
- Laundry: Upper Level
Features
- Bathroom - Tub Shower, Bar, Ceiling Fan(s), Family Room Off Kitchen, Pantry, Recessed Lighting, Upgraded Countertops
- Windows: Replacement, Window Treatments
- Basement: Finished
- Has fireplace: No
Interior area
- Total structure area: 1,925
- Total interior livable area: 1,925 sqft
- Finished area above ground: 1,425
- Finished area below ground: 500
Property
Parking
- Total spaces: 4
- Parking features: Garage Faces Front, Garage Door Opener, Inside Entrance, Attached, Driveway
- Attached garage spaces: 1
- Uncovered spaces: 3
Accessibility
- Accessibility features: None
Features
- Levels: Two
- Stories: 2
- Patio & porch: Patio, Porch
- Exterior features: Extensive Hardscape, Lighting, Sidewalks
- Pool features: None
- Fencing: Split Rail,Chain Link
Lot
- Size: 4,500 sqft
- Dimensions: 29.00 x 0.00
- Features: Backs to Trees, Private, Rear Yard
Details
- Additional structures: Above Grade, Below Grade
- Parcel number: 360010408167
- Zoning: RESIDENTIAL
- Special conditions: Standard
Construction
Type & style
- Home type: SingleFamily
- Architectural style: Victorian,Colonial
- Property subtype: Single Family Residence
- Attached to another structure: Yes
Materials
- Vinyl Siding
- Foundation: Block, Concrete Perimeter
Condition
- New construction: No
- Year built: 1986
Utilities & green energy
- Sewer: Public Sewer
- Water: Public
- Utilities for property: Cable Connected, Phone Available
Community & neighborhood
Security
- Security features: Exterior Cameras
Location
- Region: Horsham
- Subdivision: Horshamtowne
- Municipality: HORSHAM TWP
Other
Other facts
- Listing agreement: Exclusive Right To Sell
- Ownership: Fee Simple
Price history
| Date | Event | Price |
|---|---|---|
| 7/30/2025 | Sold | $449,500+5.8%$234/sqft |
Source: | ||
| 6/16/2025 | Pending sale | $425,000$221/sqft |
Source: | ||
| 6/12/2025 | Listed for sale | $425,000+14.9%$221/sqft |
Source: | ||
| 9/21/2021 | Sold | $370,000$192/sqft |
Source: | ||
| 9/1/2021 | Pending sale | $370,000$192/sqft |
Source: | ||
Public tax history
| Year | Property taxes | Tax assessment |
|---|---|---|
| 2025 | $5,050 +6.3% | $122,560 |
| 2024 | $4,750 | $122,560 |
| 2023 | $4,750 +7.1% | $122,560 |
Find assessor info on the county website
Neighborhood: 19044
Nearby schools
GreatSchools rating
- 5/10Hallowell El SchoolGrades: K-5Distance: 1.7 mi
- 8/10Keith Valley Middle SchoolGrades: 6-8Distance: 1.6 mi
- 7/10Hatboro-Horsham Senior High SchoolGrades: 9-12Distance: 2 mi
Schools provided by the listing agent
- District: Hatboro-horsham
Source: Bright MLS. This data may not be complete. We recommend contacting the local school district to confirm school assignments for this home.
Get a cash offer in 3 minutes
Find out how much your home could sell for in as little as 3 minutes with a no-obligation cash offer.
Estimated market value$454,500
Get a cash offer in 3 minutes
Find out how much your home could sell for in as little as 3 minutes with a no-obligation cash offer.
Estimated market value
$454,500
