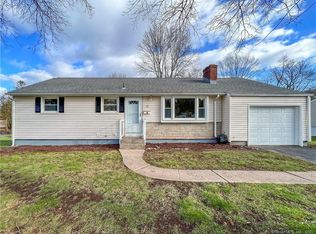Sold for $413,000
$413,000
32 Schultz Road, Berlin, CT 06037
3beds
1,426sqft
Single Family Residence
Built in 1960
0.27 Acres Lot
$419,700 Zestimate®
$290/sqft
$3,057 Estimated rent
Home value
$419,700
$382,000 - $457,000
$3,057/mo
Zestimate® history
Loading...
Owner options
Explore your selling options
What's special
Beautifully maintained Cape offering many charming original details and the amenities you've been looking for! Step inside to find gleaming hardwood floors throughout and the living room with wood-burning fireplace. The cheery eat-in kitchen has new flooring, stainless steel appliances, and leads to the dining room and outside to the newer composite deck overlooking the yard. Convenient first-floor bedroom and full bath. Upstairs you'll find two more spacious bedrooms and the second full bath. The walk-out lower level includes a fantastic pantry with cabinetry and refrigerator, and includes a pellet stove, full sized windows and laundry area. Other features include natural gas heating, central a/c, newer roof (2018). Great location close to the town center with restaurants, shops and train station with Amtrak and Hartford Line. Welcome Home! HIGHEST AND BEST offers due by Monday, August 25th at NOON.
Zillow last checked: 8 hours ago
Listing updated: October 16, 2025 at 11:58am
Listed by:
Siobhan McLaughlin Team,
Siobhan McLaughlin 860-250-5985,
William Raveis Real Estate 860-344-1658
Bought with:
Michael H. Truong, RES.0794690
eXp Realty
Source: Smart MLS,MLS#: 24119539
Facts & features
Interior
Bedrooms & bathrooms
- Bedrooms: 3
- Bathrooms: 2
- Full bathrooms: 2
Primary bedroom
- Features: Hardwood Floor
- Level: Upper
Bedroom
- Features: Hardwood Floor
- Level: Main
Bedroom
- Features: Hardwood Floor
- Level: Upper
Dining room
- Features: Hardwood Floor
- Level: Main
Kitchen
- Features: Vinyl Floor
- Level: Main
Living room
- Features: Fireplace, Hardwood Floor
- Level: Main
Heating
- Hot Water, Natural Gas
Cooling
- Central Air
Appliances
- Included: Oven/Range, Microwave, Refrigerator, Washer, Dryer, Gas Water Heater, Water Heater
- Laundry: Lower Level
Features
- Basement: Full,Storage Space,Interior Entry
- Attic: Crawl Space,Storage,Access Via Hatch
- Number of fireplaces: 1
Interior area
- Total structure area: 1,426
- Total interior livable area: 1,426 sqft
- Finished area above ground: 1,426
Property
Parking
- Parking features: None
Features
- Patio & porch: Deck
- Exterior features: Rain Gutters
Lot
- Size: 0.27 Acres
- Features: Subdivided, Cleared, Rolling Slope
Details
- Parcel number: 450610
- Zoning: R-11
Construction
Type & style
- Home type: SingleFamily
- Architectural style: Cape Cod
- Property subtype: Single Family Residence
Materials
- Vinyl Siding
- Foundation: Concrete Perimeter
- Roof: Asphalt
Condition
- New construction: No
- Year built: 1960
Utilities & green energy
- Sewer: Public Sewer
- Water: Public
Community & neighborhood
Location
- Region: Berlin
- Subdivision: Kensington
Price history
| Date | Event | Price |
|---|---|---|
| 10/16/2025 | Sold | $413,000+10.1%$290/sqft |
Source: | ||
| 10/10/2025 | Listed for sale | $375,000$263/sqft |
Source: | ||
| 8/26/2025 | Pending sale | $375,000$263/sqft |
Source: | ||
| 8/22/2025 | Listed for sale | $375,000+59.6%$263/sqft |
Source: | ||
| 8/20/2018 | Sold | $234,900+2.6%$165/sqft |
Source: | ||
Public tax history
| Year | Property taxes | Tax assessment |
|---|---|---|
| 2025 | $5,496 +1.5% | $179,300 |
| 2024 | $5,417 +2.2% | $179,300 |
| 2023 | $5,300 +2% | $179,300 +18.3% |
Find assessor info on the county website
Neighborhood: Kensington
Nearby schools
GreatSchools rating
- 6/10Mary E. Griswold SchoolGrades: PK-5Distance: 0.3 mi
- 7/10Catherine M. Mcgee Middle SchoolGrades: 6-8Distance: 1.5 mi
- 9/10Berlin High SchoolGrades: 9-12Distance: 1.7 mi
Schools provided by the listing agent
- High: Berlin
Source: Smart MLS. This data may not be complete. We recommend contacting the local school district to confirm school assignments for this home.
Get pre-qualified for a loan
At Zillow Home Loans, we can pre-qualify you in as little as 5 minutes with no impact to your credit score.An equal housing lender. NMLS #10287.
Sell for more on Zillow
Get a Zillow Showcase℠ listing at no additional cost and you could sell for .
$419,700
2% more+$8,394
With Zillow Showcase(estimated)$428,094
