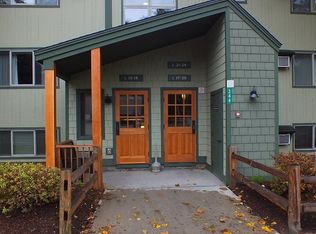Closed
Listed by:
Elizabeth Brgant,
Smugglers' Notch Resort
Bought with: 802 Real Estate
$446,000
32 Slopeside at Smugglers Notch Resort, Cambridge, VT 05464
3beds
1,650sqft
Condominium
Built in 1976
-- sqft lot
$449,300 Zestimate®
$270/sqft
$2,994 Estimated rent
Home value
$449,300
$409,000 - $490,000
$2,994/mo
Zestimate® history
Loading...
Owner options
Explore your selling options
What's special
This spacious and bright 3 bedroom, 3 bathroom corner condo that sleeps 11 is located in the heart of the Village of Smugglers Notch Resort. Just steps from the chairlift, ski trails, restaurants, and shops. Enjoy the many amenities of the resort including award-winning children's programs, pools, and mountain biking. Offset costs by joining the resort rental pool and gain access to special discounts and amenities for renting owners. Smugglers Notch owners enjoy great homeowner benefits, possible rental income to help offset expenses and worldwide resort exchanges through RCI.
Zillow last checked: 8 hours ago
Listing updated: May 15, 2024 at 09:50am
Listed by:
Elizabeth Brgant,
Smugglers' Notch Resort
Bought with:
Nick Riina
802 Real Estate
Source: PrimeMLS,MLS#: 4990347
Facts & features
Interior
Bedrooms & bathrooms
- Bedrooms: 3
- Bathrooms: 3
- Full bathrooms: 3
Heating
- Baseboard, Electric, Gas Stove
Cooling
- Wall Unit(s)
Appliances
- Included: Dishwasher, Dryer, Range Hood, Microwave, Other, Electric Range, Refrigerator, Washer, Owned Water Heater
- Laundry: 1st Floor Laundry
Features
- Ceiling Fan(s), Dining Area, Living/Dining, Primary BR w/ BA
- Flooring: Carpet, Tile
- Windows: Blinds, Drapes, Window Treatments, Screens
- Basement: None
- Has fireplace: Yes
- Fireplace features: Gas
- Furnished: Yes
Interior area
- Total structure area: 1,650
- Total interior livable area: 1,650 sqft
- Finished area above ground: 1,650
- Finished area below ground: 0
Property
Parking
- Parking features: Shared Driveway, Dirt
Features
- Levels: One
- Stories: 1
- Exterior features: Trash, Balcony
- Has view: Yes
- View description: Mountain(s)
Lot
- Features: Condo Development, Landscaped, Ski Area, Trail/Near Trail, Views, Walking Trails, Adjoins St/Nat'l Forest
Details
- Zoning description: Residential
Construction
Type & style
- Home type: Condo
- Property subtype: Condominium
Materials
- Wood Frame, Vinyl Exterior, Wood Exterior
- Foundation: Concrete
- Roof: Asphalt Shingle
Condition
- New construction: No
- Year built: 1976
Utilities & green energy
- Electric: Circuit Breakers
- Sewer: Community, Shared
- Utilities for property: Cable, Multi Phone Lines
Community & neighborhood
Security
- Security features: Carbon Monoxide Detector(s), Smoke Detector(s)
Location
- Region: Jeffersonville
HOA & financial
Other financial information
- Additional fee information: Fee: $4250
Other
Other facts
- Road surface type: Dirt
Price history
| Date | Event | Price |
|---|---|---|
| 5/14/2024 | Sold | $446,000+7.5%$270/sqft |
Source: | ||
| 4/5/2024 | Listed for sale | $415,000$252/sqft |
Source: | ||
Public tax history
Tax history is unavailable.
Neighborhood: 05464
Nearby schools
GreatSchools rating
- 6/10Cambridge Elementary SchoolGrades: PK-6Distance: 4.3 mi
- 3/10Lamoille Union Middle SchoolGrades: 7-8Distance: 7.7 mi
- 6/10Lamoille Uhsd #18Grades: 9-12Distance: 7.7 mi
Schools provided by the listing agent
- Elementary: Cambridge Elementary
- Middle: Lamoille Middle School
- High: Lamoille UHSD #18
- District: Lamoille North
Source: PrimeMLS. This data may not be complete. We recommend contacting the local school district to confirm school assignments for this home.
Get pre-qualified for a loan
At Zillow Home Loans, we can pre-qualify you in as little as 5 minutes with no impact to your credit score.An equal housing lender. NMLS #10287.
