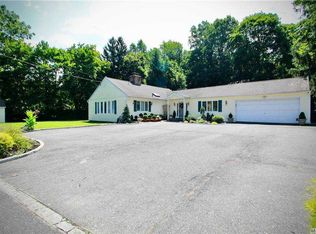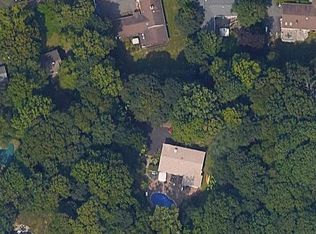Sold for $1,050,000
$1,050,000
32 Southdown Road, Huntington, NY 11743
5beds
3,226sqft
Single Family Residence, Residential
Built in 1962
0.57 Acres Lot
$1,059,000 Zestimate®
$325/sqft
$6,104 Estimated rent
Home value
$1,059,000
$953,000 - $1.18M
$6,104/mo
Zestimate® history
Loading...
Owner options
Explore your selling options
What's special
An exceptional opportunity to secure one of Huntington’s most spacious and versatile homes — thoughtfully updated and now newly available at an even more compelling price point.
Set on a recessed lot with a gated entry off Southdown Road, this expanded high ranch features nearly 4,000 sq ft of renovated living space, including five generously sized bedrooms, a modern 2022-updated kitchen, and 3.5 refreshed bathrooms. The layout flows into a large lower level with multiple bonus rooms ideal for a home office, gym, guest suite, or potential mother-daughter setup (with proper permits).
Comfort is enhanced by central air conditioning (two zones) and three-zone heating. Original hardwood floors throughout the main level add charm and warmth, while the dual-entry driveway, two-car garage, and flat backyard provide everyday practicality.
Located just minutes from Huntington Village, Heckscher Park, marinas, and beaches — this is a rare opportunity that combines flexible living with a prime location. With its strategic new pricing, it presents exceptional long-term value and lifestyle potential.
Zillow last checked: 8 hours ago
Listing updated: December 16, 2025 at 03:00am
Listed by:
Moataz Elshamy ABR 646-702-7229,
Integrity Core Realty 516-200-1202
Bought with:
Jacquelin A. Velasquez, 10401349966
True Homes Inc
Source: OneKey® MLS,MLS#: 893739
Facts & features
Interior
Bedrooms & bathrooms
- Bedrooms: 5
- Bathrooms: 4
- Full bathrooms: 3
- 1/2 bathrooms: 1
Bedroom 1
- Description: Original Primary Bedroom
- Level: Second
Bedroom 2
- Description: Good Size BR
- Level: Second
Bedroom 3
- Description: Good Size BR
- Level: Second
Bedroom 4
- Description: Good Size BR
- Level: Second
Bedroom 5
- Description: New Primary BR
- Level: Second
Bathroom 1
- Description: Fully Renovated Bathroom
- Level: First
Bathroom 2
- Description: Full Bathroom
- Level: Second
Bathroom 3
- Description: Fully Renovated en-suite Bathroom
- Level: Second
Other
- Description: Extra Room that could serve as a bedroom, office, storage, etc.
- Level: Lower
Dining room
- Description: Formal DR
- Level: First
Family room
- Description: Vaulted Ceiling New Family Room/Den
- Level: Lower
Kitchen
- Description: Fully Renovated Kitchen
- Level: First
Laundry
- Description: Large Laundry Room with 1/2 bath
- Level: Lower
Living room
- Description: Original LR/Sitting Room
- Level: First
Heating
- Baseboard, Ducts, Forced Air, Hot Air, Hot Water
Cooling
- Central Air
Appliances
- Included: Dishwasher, Dryer, Microwave, Refrigerator, Stainless Steel Appliance(s), Washer, Gas Water Heater
- Laundry: Washer/Dryer Hookup, In Basement, Laundry Room
Features
- First Floor Full Bath, Breakfast Bar, Eat-in Kitchen, Formal Dining, His and Hers Closets, Marble Counters, Primary Bathroom, Recessed Lighting, Smart Thermostat, Soaking Tub, Storage, Walk Through Kitchen
- Flooring: Carpet, Ceramic Tile, Combination, Hardwood, Laminate
- Windows: Double Pane Windows, ENERGY STAR Qualified Windows, Insulated Windows
- Basement: Finished,Storage Space,Walk-Out Access
- Attic: Full,Storage,Unfinished
- Number of fireplaces: 2
- Fireplace features: Family Room, Living Room, Wood Burning
Interior area
- Total structure area: 4,000
- Total interior livable area: 3,226 sqft
Property
Parking
- Total spaces: 7
- Parking features: Attached, Driveway, Garage, Garage Door Opener, Private
- Garage spaces: 2
- Has uncovered spaces: Yes
Features
- Levels: Multi/Split
- Patio & porch: Deck, Patio
- Fencing: Back Yard,Chain Link,Wood
Lot
- Size: 0.57 Acres
- Features: Back Yard, Hilly, Private
Details
- Parcel number: 0400019000600002000
- Special conditions: None
Construction
Type & style
- Home type: SingleFamily
- Property subtype: Single Family Residence, Residential
Materials
- Brick, Shingle Siding, Vinyl Siding
Condition
- Updated/Remodeled
- Year built: 1962
- Major remodel year: 2021
Utilities & green energy
- Sewer: Cesspool
- Water: Public
- Utilities for property: Cable Connected, Electricity Connected, Natural Gas Connected, Phone Connected
Community & neighborhood
Location
- Region: Huntington
- Subdivision: Persichilli Homes
Other
Other facts
- Listing agreement: Exclusive Right To Sell
- Listing terms: 1031 Exchange,Cash,Conventional,FHA,Other,VA
Price history
| Date | Event | Price |
|---|---|---|
| 12/15/2025 | Sold | $1,050,000-4.4%$325/sqft |
Source: | ||
| 9/23/2025 | Pending sale | $1,098,000$340/sqft |
Source: | ||
| 9/3/2025 | Listed for sale | $1,098,000+15.7%$340/sqft |
Source: | ||
| 10/9/2023 | Listing removed | -- |
Source: | ||
| 9/30/2023 | Listed for sale | $949,000+23.2%$294/sqft |
Source: | ||
Public tax history
| Year | Property taxes | Tax assessment |
|---|---|---|
| 2024 | -- | $4,150 |
| 2023 | -- | $4,150 -21.7% |
| 2022 | -- | $5,300 |
Find assessor info on the county website
Neighborhood: 11743
Nearby schools
GreatSchools rating
- 7/10Southdown SchoolGrades: K-3Distance: 0.9 mi
- 3/10J Taylor Finley Middle SchoolGrades: 7-8Distance: 1.4 mi
- 5/10Huntington High SchoolGrades: 9-12Distance: 2.2 mi
Schools provided by the listing agent
- Elementary: Southdown School
- Middle: J Taylor Finley Middle School
- High: Huntington High School
Source: OneKey® MLS. This data may not be complete. We recommend contacting the local school district to confirm school assignments for this home.
Get a cash offer in 3 minutes
Find out how much your home could sell for in as little as 3 minutes with a no-obligation cash offer.
Estimated market value$1,059,000
Get a cash offer in 3 minutes
Find out how much your home could sell for in as little as 3 minutes with a no-obligation cash offer.
Estimated market value
$1,059,000

