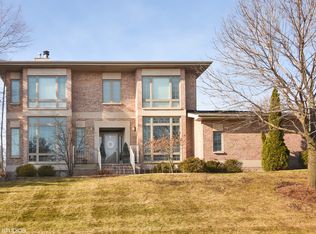Closed
$930,000
32 Squire Rd, Hawthorn Woods, IL 60047
4beds
6,215sqft
Single Family Residence
Built in 2005
1 Acres Lot
$945,400 Zestimate®
$150/sqft
$7,494 Estimated rent
Home value
$945,400
$860,000 - $1.04M
$7,494/mo
Zestimate® history
Loading...
Owner options
Explore your selling options
What's special
Motivated sellers are ready to welcome the next owners - bring your offer! Welcome to this beautifully appointed 4-bedroom, 4.5-bathroom all-brick luxury residence, offering an ideal blend of sophistication, functionality, and comfort. Thoughtfully designed and impeccably maintained, this move-in ready home boasts numerous upgrades, including a multi-zone HVAC system, whole-house water filtration and reverse osmosis system, a security system, and a brand-new roof and gutters (2025). Inside, expansive living spaces are highlighted by 10-foot ceilings, abundant natural light, and an open-concept floor plan that's perfect for everyday living and entertaining. The gourmet chef's kitchen features rich wood cabinetry, high-end appliances, granite countertops, a large center island with prep sink, and a walk-in pantry - all framed by picturesque windows. A dedicated home office provides the perfect space for remote work or study, while the upper level offers generously sized bedrooms, including a serene primary suite with spacious walk-in closets and a spa-like bath retreat. The fully finished walkout basement is an entertainer's dream, complete with a home theater, custom bar, full bath, and a fully outfitted gym. Outdoor living is just as impressive, with a large upper deck, a lower paver patio, and a sprawling backyard surrounded by mature trees and meticulous landscaping. Additional highlights include a heated 3.5-car garage with exceptional storage, a separate laundry/mudroom, and low-maintenance exterior. Located in a walkable, bike-friendly, and safe neighborhood, you're just steps to Community Park and close to shopping, dining, and everyday conveniences. With over 6,000 sq ft of beautifully finished living space, this home truly checks every box.
Zillow last checked: 8 hours ago
Listing updated: October 02, 2025 at 06:47am
Listing courtesy of:
Samantha Kalamaras, SFR 847-367-0500,
@properties Christie's International Real Estate
Bought with:
Sung Cho
Teko Realtor LLC
Source: MRED as distributed by MLS GRID,MLS#: 12439757
Facts & features
Interior
Bedrooms & bathrooms
- Bedrooms: 4
- Bathrooms: 5
- Full bathrooms: 4
- 1/2 bathrooms: 1
Primary bedroom
- Features: Bathroom (Full)
- Level: Second
- Area: 375 Square Feet
- Dimensions: 25X15
Bedroom 2
- Level: Second
- Area: 234 Square Feet
- Dimensions: 13X18
Bedroom 3
- Level: Second
- Area: 247 Square Feet
- Dimensions: 13X19
Bedroom 4
- Level: Second
- Area: 195 Square Feet
- Dimensions: 13X15
Dining room
- Level: Main
- Area: 204 Square Feet
- Dimensions: 12X17
Exercise room
- Level: Basement
- Area: 198 Square Feet
- Dimensions: 11X18
Family room
- Level: Main
- Area: 756 Square Feet
- Dimensions: 28X27
Kitchen
- Features: Kitchen (Island, Pantry-Walk-in)
- Level: Main
- Area: 195 Square Feet
- Dimensions: 13X15
Laundry
- Level: Main
- Area: 120 Square Feet
- Dimensions: 8X15
Living room
- Level: Main
- Area: 204 Square Feet
- Dimensions: 12X17
Recreation room
- Level: Basement
- Area: 1058 Square Feet
- Dimensions: 46X23
Other
- Level: Basement
- Area: 272 Square Feet
- Dimensions: 16X17
Heating
- Natural Gas
Cooling
- Central Air
Appliances
- Included: Double Oven, Range, Microwave, Dishwasher, High End Refrigerator, Washer, Dryer, Stainless Steel Appliance(s)
- Laundry: Main Level
Features
- Vaulted Ceiling(s), High Ceilings
- Flooring: Hardwood
- Basement: Finished,Full,Walk-Out Access
- Number of fireplaces: 2
- Fireplace features: Family Room, Basement
Interior area
- Total structure area: 6,215
- Total interior livable area: 6,215 sqft
Property
Parking
- Total spaces: 3.5
- Parking features: Garage Door Opener, Heated Garage, On Site, Attached, Garage
- Attached garage spaces: 3.5
- Has uncovered spaces: Yes
Accessibility
- Accessibility features: No Disability Access
Features
- Stories: 2
Lot
- Size: 1 Acres
- Dimensions: 169X263
Details
- Parcel number: 14033060010000
- Special conditions: None
Construction
Type & style
- Home type: SingleFamily
- Property subtype: Single Family Residence
Materials
- Brick
- Foundation: Concrete Perimeter
- Roof: Asphalt
Condition
- New construction: No
- Year built: 2005
Utilities & green energy
- Sewer: Septic Tank
- Water: Private
Community & neighborhood
Community
- Community features: Park
Location
- Region: Hawthorn Woods
Other
Other facts
- Listing terms: Conventional
- Ownership: Fee Simple
Price history
| Date | Event | Price |
|---|---|---|
| 9/30/2025 | Sold | $930,000-1%$150/sqft |
Source: | ||
| 9/23/2025 | Pending sale | $939,000$151/sqft |
Source: | ||
| 9/3/2025 | Contingent | $939,000$151/sqft |
Source: | ||
| 8/16/2025 | Price change | $939,000-3.7%$151/sqft |
Source: | ||
| 8/6/2025 | Price change | $975,000-7.1%$157/sqft |
Source: | ||
Public tax history
| Year | Property taxes | Tax assessment |
|---|---|---|
| 2023 | $18,890 +11.4% | $248,432 +2.8% |
| 2022 | $16,952 +4.2% | $241,760 +12.3% |
| 2021 | $16,267 +1.9% | $215,304 +2.6% |
Find assessor info on the county website
Neighborhood: 60047
Nearby schools
GreatSchools rating
- 9/10Spencer Loomis Elementary SchoolGrades: K-5Distance: 1.2 mi
- 8/10Lake Zurich Middle - N CampusGrades: 6-8Distance: 1.9 mi
- 10/10Lake Zurich High SchoolGrades: 9-12Distance: 2 mi
Schools provided by the listing agent
- Elementary: Spencer Loomis Elementary School
- Middle: Lake Zurich Middle - N Campus
- High: Lake Zurich High School
- District: 95
Source: MRED as distributed by MLS GRID. This data may not be complete. We recommend contacting the local school district to confirm school assignments for this home.
Get a cash offer in 3 minutes
Find out how much your home could sell for in as little as 3 minutes with a no-obligation cash offer.
Estimated market value$945,400
Get a cash offer in 3 minutes
Find out how much your home could sell for in as little as 3 minutes with a no-obligation cash offer.
Estimated market value
$945,400
