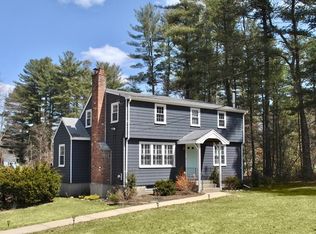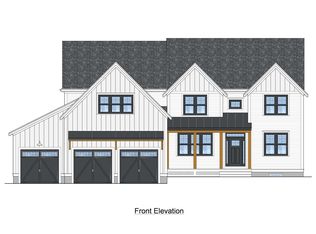Picture perfect colonial sited in south Sudbury neighborhood. Every inch of this home has been thoughtfully updated over the years. Highlights include a renovated kitchen and baths, recent heating system, central AC, side mudroom entry with 1/2 bath & dedicated laundry room with access to a two-car attached garage, an open concept floor plan with wood flooring and sliders that lead to a screened porch with vaulted ceiling and level, private rear yard soon to be home to a NEW 4 BED SEPTIC! The upper level contains a full bath to serve three bedrooms and a 4th bed/primary suite with vaulted ceiling, renovated bath, walk in closet, & adjacent in-home office. Also on level 2 is a large unfinished storage room above the garage with windows offering great future finish potential. The lower level boasts almost 500sf of finished playroom with separate utility room & storage as well as bulkhead access to the rear yard. Conveniently located 1 mile from middle school & grocery. Truly "Turn-Key"
This property is off market, which means it's not currently listed for sale or rent on Zillow. This may be different from what's available on other websites or public sources.

