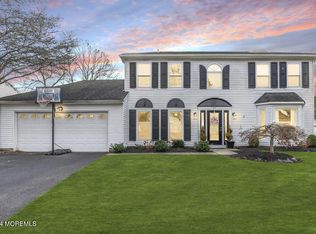Sold for $715,000
$715,000
32 Sweet Gum Road, Howell, NJ 07731
3beds
1,908sqft
Single Family Residence
Built in 1987
10,454.4 Square Feet Lot
$724,500 Zestimate®
$375/sqft
$3,570 Estimated rent
Home value
$724,500
$667,000 - $790,000
$3,570/mo
Zestimate® history
Loading...
Owner options
Explore your selling options
What's special
Stunning 3-Bedroom 2.5 bath with finished Basement & Updated Interior & Exterior! . This beautifully maintained 3-bedroom, 2.5-bath home perfectly blends comfort, style, & functionality. Move-in-ready boasts a spacious layout with thoughtful upgrades throughout. Step inside to discover an updated kitchen & baths, brand-new hardwood & porcelain flooring, a sunlit interior that flows effortlessly from room to room. Living rm with vaulted ceilings, family rm with sliders to private oasis backyard. with fenced yard, built in pool & extended paver patio. The primary suite offers a full bath with shower, while the main bath features a luxurious jetted tub. 2 car garage, WHOLE HOUSE GENERAC GENERATOR & easy access 14 x 12 shed. Close to shopping & highways. Public Utilities. Quick Deliver
Zillow last checked: 8 hours ago
Listing updated: November 26, 2025 at 08:40am
Listed by:
Lucille Barbetta 732-688-2998,
NextHome Realty Premier Properties
Bought with:
Zalman Mintz
HomeSmart First Advantage
Source: MoreMLS,MLS#: 22522776
Facts & features
Interior
Bedrooms & bathrooms
- Bedrooms: 3
- Bathrooms: 3
- Full bathrooms: 2
- 1/2 bathrooms: 1
Bedroom
- Area: 147.63
- Dimensions: 13.3 x 11.1
Bedroom
- Area: 111.72
- Dimensions: 11.4 x 9.8
Bathroom
- Description: 1/2 bath
- Area: 28.62
- Dimensions: 5.3 x 5.4
Other
- Area: 215.09
- Dimensions: 15.7 x 13.7
Other
- Area: 43.05
- Dimensions: 10.5 x 4.1
Dining room
- Area: 141
- Dimensions: 14.1 x 10
Family room
- Area: 196.5
- Dimensions: 15 x 13.1
Garage
- Area: 414.69
- Dimensions: 21.7 x 19.11
Great room
- Area: 264.42
- Dimensions: 23.4 x 11.3
Kitchen
- Area: 171.36
- Dimensions: 14.4 x 11.9
Living room
- Area: 243.11
- Dimensions: 16.1 x 15.1
Utility room
- Area: 141.9
- Dimensions: 12.9 x 11
Heating
- Natural Gas, Forced Air
Cooling
- Central Air
Features
- Dec Molding, Wall Mirror
- Flooring: Concrete
- Basement: Heated,Partial,Partially Finished
- Attic: Attic
Interior area
- Total structure area: 1,908
- Total interior livable area: 1,908 sqft
Property
Parking
- Total spaces: 2
- Parking features: Paved, Driveway
- Attached garage spaces: 2
- Has uncovered spaces: Yes
Features
- Stories: 3
- Exterior features: Storage, Swimming, Lighting
- Has private pool: Yes
- Pool features: Vinyl
- Fencing: Fenced Area
Lot
- Size: 10,454 sqft
- Dimensions: 77 x 137
- Features: Oversized
Details
- Parcel number: 21000780100004
- Zoning description: Residential, Single Family, Neighborhood
Construction
Type & style
- Home type: SingleFamily
- Architectural style: Colonial,Contemporary
- Property subtype: Single Family Residence
Condition
- New construction: No
- Year built: 1987
Utilities & green energy
- Sewer: Public Sewer
Community & neighborhood
Location
- Region: Howell
- Subdivision: Heritage Point
HOA & financial
HOA
- Has HOA: No
Price history
| Date | Event | Price |
|---|---|---|
| 11/25/2025 | Sold | $715,000-3.4%$375/sqft |
Source: | ||
| 10/23/2025 | Pending sale | $739,900$388/sqft |
Source: | ||
| 9/9/2025 | Price change | $739,900-0.7%$388/sqft |
Source: | ||
| 8/28/2025 | Price change | $745,000-2%$390/sqft |
Source: | ||
| 8/3/2025 | Listed for sale | $759,900+82%$398/sqft |
Source: | ||
Public tax history
| Year | Property taxes | Tax assessment |
|---|---|---|
| 2025 | $11,154 +8.3% | $651,900 +8.3% |
| 2024 | $10,295 -4.9% | $601,700 +3.4% |
| 2023 | $10,831 +17.2% | $582,000 +31.9% |
Find assessor info on the county website
Neighborhood: Lake Club
Nearby schools
GreatSchools rating
- 7/10Aldrich Elementary SchoolGrades: 3-5Distance: 1.4 mi
- 5/10Howell Twp M S SouthGrades: 6-8Distance: 4.2 mi
- 5/10Howell High SchoolGrades: 9-12Distance: 4.9 mi
Get a cash offer in 3 minutes
Find out how much your home could sell for in as little as 3 minutes with a no-obligation cash offer.
Estimated market value$724,500
Get a cash offer in 3 minutes
Find out how much your home could sell for in as little as 3 minutes with a no-obligation cash offer.
Estimated market value
$724,500
