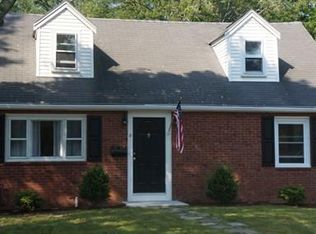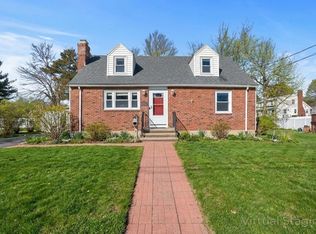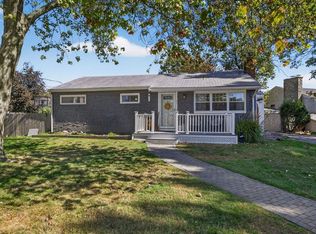Sold for $645,000
$645,000
32 Tingley Rd, Braintree, MA 02184
4beds
1,575sqft
Single Family Residence
Built in 1952
7,971 Square Feet Lot
$-- Zestimate®
$410/sqft
$3,886 Estimated rent
Home value
Not available
Estimated sales range
Not available
$3,886/mo
Zestimate® history
Loading...
Owner options
Explore your selling options
What's special
Attractive in its appearance, this bright and cheery home beckons to the downsizer looking for one floor living, as well as those just beginning their homeownership journey; with plenty of configuration options for the savvy investor, the choice is all yours. A moderately sized living room, an adjacent eat in kitchen, a full bathroom, and two bedrooms are on the first level. The staircase is tucked neatly off to the side, and brings you to two additional bedrooms, one with considerably more space, as well as the second full bathroom. Outside the rear yard is fenced, and flat, with the addition of some privacy shrubs, you could be enjoying the sounds of birds chirping, and the wind rustling through the trees in no time. The location is handy to the Greenbush commuter rail, as well as shopping, and restaurants. With a little imagination you can create a warm, cozy, endearing space to call home.
Zillow last checked: 8 hours ago
Listing updated: September 09, 2025 at 07:30am
Listed by:
Robert M. Cusack 781-953-1500,
Cusack & Associates 781-843-5800
Bought with:
Northeast Venture Group
Stuart St James, Inc.
Source: MLS PIN,MLS#: 73406607
Facts & features
Interior
Bedrooms & bathrooms
- Bedrooms: 4
- Bathrooms: 2
- Full bathrooms: 2
Primary bedroom
- Features: Closet, Flooring - Hardwood
- Level: First
Bedroom 2
- Features: Closet, Flooring - Hardwood
- Level: First
Bedroom 3
- Features: Closet, Flooring - Hardwood
- Level: Second
Bedroom 4
- Features: Closet, Flooring - Hardwood
- Level: Second
Primary bathroom
- Features: No
Bathroom 1
- Features: Bathroom - Full, Bathroom - Tiled With Tub & Shower, Flooring - Vinyl
- Level: First
Bathroom 2
- Features: Bathroom - Full, Bathroom - Tiled With Tub & Shower, Flooring - Laminate
- Level: Second
Kitchen
- Features: Flooring - Vinyl
- Level: First
Living room
- Features: Flooring - Hardwood
- Level: First
Heating
- Forced Air, Oil
Cooling
- None
Appliances
- Included: Gas Water Heater, Water Heater, Range, Dishwasher, Microwave
- Laundry: Electric Dryer Hookup, Washer Hookup, In Basement
Features
- Flooring: Hardwood, Vinyl / VCT, Wood Laminate
- Windows: Insulated Windows
- Basement: Full,Bulkhead,Sump Pump,Concrete
- Number of fireplaces: 1
- Fireplace features: Living Room
Interior area
- Total structure area: 1,575
- Total interior livable area: 1,575 sqft
- Finished area above ground: 1,575
- Finished area below ground: 0
Property
Parking
- Total spaces: 4
- Parking features: Paved Drive, Off Street, Paved
- Uncovered spaces: 4
Accessibility
- Accessibility features: No
Features
- Patio & porch: Deck - Wood
- Exterior features: Deck - Wood, Fenced Yard
- Fencing: Fenced
Lot
- Size: 7,971 sqft
- Features: Corner Lot, Level
Details
- Foundation area: 900
- Parcel number: 3012052,21392
- Zoning: Res B
Construction
Type & style
- Home type: SingleFamily
- Architectural style: Cape
- Property subtype: Single Family Residence
Materials
- Frame
- Foundation: Concrete Perimeter
- Roof: Shingle
Condition
- Year built: 1952
Utilities & green energy
- Sewer: Public Sewer
- Water: Public
- Utilities for property: for Electric Range, for Electric Dryer, Washer Hookup
Community & neighborhood
Community
- Community features: Public Transportation, Shopping, Park, Walk/Jog Trails, Highway Access, House of Worship, Marina, Public School, T-Station
Location
- Region: Braintree
Other
Other facts
- Listing terms: Contract
Price history
| Date | Event | Price |
|---|---|---|
| 8/22/2025 | Sold | $645,000-2.3%$410/sqft |
Source: MLS PIN #73406607 Report a problem | ||
| 7/22/2025 | Contingent | $659,900$419/sqft |
Source: MLS PIN #73406607 Report a problem | ||
| 7/18/2025 | Listed for sale | $659,900$419/sqft |
Source: MLS PIN #73406607 Report a problem | ||
Public tax history
| Year | Property taxes | Tax assessment |
|---|---|---|
| 2025 | $6,032 +11.1% | $604,400 +5.5% |
| 2024 | $5,429 +4.7% | $572,700 +7.8% |
| 2023 | $5,186 +5.3% | $531,400 +7.4% |
Find assessor info on the county website
Neighborhood: 02184
Nearby schools
GreatSchools rating
- 8/10Donald Ross Elementary SchoolGrades: K-4Distance: 0.4 mi
- 6/10East Middle SchoolGrades: 5-8Distance: 0.4 mi
- 8/10Braintree High SchoolGrades: 9-12Distance: 2.4 mi
Schools provided by the listing agent
- Elementary: Ross
- Middle: East
- High: Bhs
Source: MLS PIN. This data may not be complete. We recommend contacting the local school district to confirm school assignments for this home.
Get pre-qualified for a loan
At Zillow Home Loans, we can pre-qualify you in as little as 5 minutes with no impact to your credit score.An equal housing lender. NMLS #10287.


