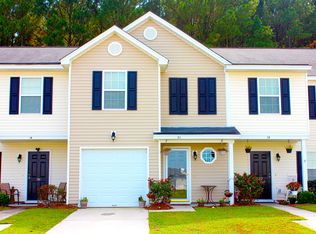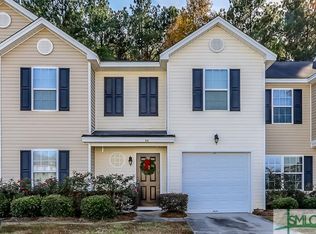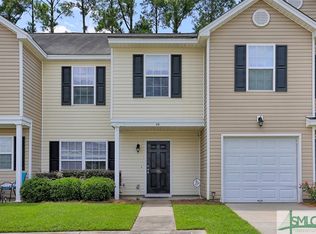Sold for $230,000 on 12/01/25
$230,000
32 Transom Road, Port Wentworth, GA 31407
3beds
1,450sqft
Townhouse
Built in 2010
1,306.8 Square Feet Lot
$230,100 Zestimate®
$159/sqft
$1,919 Estimated rent
Home value
$230,100
$219,000 - $242,000
$1,919/mo
Zestimate® history
Loading...
Owner options
Explore your selling options
What's special
Welcome to 32 Transom Rd – a beautifully upgraded 3-bedroom, 2.5-bath townhome in the heart of Port Wentworth. Step inside to a spacious open floor plan featuring a large living area perfect for relaxing or entertaining. Enjoy numerous upgrades throughout, including modern flooring on both floors, updated wood stair treads, updated lighting, updated baths and appliances. Upstairs, you'll find three well-appointed bedrooms, including a private primary suite with a vaulted ceiling, walk-in closet, and a luxurious en-suite bath featuring an updated, generous soaking tub—perfect for unwinding after a long day. Step outside to your private fenced-in yard, which has been extended for extra space with additional outdoor shed for extra storage. Located close to Pooler, Savannah, and I-95, This home is conveniently located just minutes from Gulfstream, the Port of Savannah, and a quick commute to Savannah/Hilton Head International Airport. This home combines low maintenance living with comfort and convenience.
Zillow last checked: 8 hours ago
Listing updated: December 01, 2025 at 12:44pm
Listed by:
Kelly Duncan 912-665-8122,
Eighteen O'Two Realty LLC
Bought with:
Asia K. Tinsley, 419897
eXp Realty LLC
Source: Hive MLS,MLS#: SA336168 Originating MLS: Savannah Multi-List Corporation
Originating MLS: Savannah Multi-List Corporation
Facts & features
Interior
Bedrooms & bathrooms
- Bedrooms: 3
- Bathrooms: 3
- Full bathrooms: 2
- 1/2 bathrooms: 1
Primary bedroom
- Level: Upper
- Dimensions: 0 x 0
Bedroom 2
- Level: Upper
- Dimensions: 0 x 0
Bedroom 3
- Level: Upper
- Dimensions: 0 x 0
Primary bathroom
- Level: Upper
- Dimensions: 0 x 0
Bathroom 1
- Level: Main
- Dimensions: 0 x 0
Bathroom 3
- Level: Upper
- Dimensions: 0 x 0
Heating
- Central, Electric
Cooling
- Central Air, Electric
Appliances
- Included: Electric Water Heater
- Laundry: Laundry Room
Features
- Upper Level Primary
- Common walls with other units/homes: 2+ Common Walls
Interior area
- Total interior livable area: 1,450 sqft
Property
Features
- Patio & porch: Patio
- Exterior features: Outdoor Grill
- Fencing: Privacy,Yard Fenced
Lot
- Size: 1,306 sqft
Details
- Additional structures: Shed(s)
- Parcel number: 70978A21166
- Special conditions: Standard
Construction
Type & style
- Home type: Townhouse
- Architectural style: Traditional
- Property subtype: Townhouse
- Attached to another structure: Yes
Condition
- Year built: 2010
Utilities & green energy
- Sewer: Public Sewer
- Water: Public
- Utilities for property: Underground Utilities
Community & neighborhood
Location
- Region: Port Wentworth
HOA & financial
HOA
- Has HOA: Yes
- HOA fee: $90 monthly
Other
Other facts
- Listing agreement: Exclusive Right To Sell
- Listing terms: Cash,Conventional,FHA,VA Loan
Price history
| Date | Event | Price |
|---|---|---|
| 12/1/2025 | Sold | $230,000+0.7%$159/sqft |
Source: | ||
| 10/30/2025 | Contingent | $228,500$158/sqft |
Source: | ||
| 10/20/2025 | Price change | $228,500-2.1%$158/sqft |
Source: | ||
| 9/23/2025 | Price change | $233,500-1.1%$161/sqft |
Source: | ||
| 8/7/2025 | Listed for sale | $236,000+127.1%$163/sqft |
Source: | ||
Public tax history
| Year | Property taxes | Tax assessment |
|---|---|---|
| 2024 | $1,238 +107.4% | $83,000 +32.7% |
| 2023 | $597 -47.2% | $62,560 +7.9% |
| 2022 | $1,130 +0.4% | $58,000 +16.2% |
Find assessor info on the county website
Neighborhood: 31407
Nearby schools
GreatSchools rating
- 5/10Rice Creek SchoolGrades: PK-8Distance: 2 mi
- 2/10Groves High SchoolGrades: 9-12Distance: 6.3 mi

Get pre-qualified for a loan
At Zillow Home Loans, we can pre-qualify you in as little as 5 minutes with no impact to your credit score.An equal housing lender. NMLS #10287.
Sell for more on Zillow
Get a free Zillow Showcase℠ listing and you could sell for .
$230,100
2% more+ $4,602
With Zillow Showcase(estimated)
$234,702

