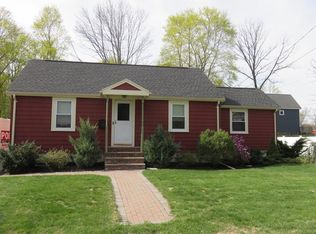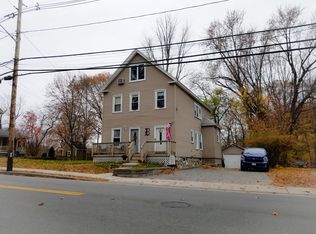Sold for $570,000
$570,000
32 Treble Cove Rd, Billerica, MA 01821
3beds
1,760sqft
Single Family Residence
Built in 1975
0.32 Acres Lot
$733,300 Zestimate®
$324/sqft
$3,605 Estimated rent
Home value
$733,300
$675,000 - $792,000
$3,605/mo
Zestimate® history
Loading...
Owner options
Explore your selling options
What's special
This is your opportunity to own a spacious 3 bedroom 1 and ½ bath split level on a 13K+ sq ft corner lot where your sweat equity will pay dividends. On the main living area this home features an open floor plan with a cabinet kitchen w gas cooking, formal dining room offering built ins and living room, 3 bedrooms with good closet space as well as a full bath. The lower level offers a large family room, half bath with laundry and another room that can be an additional bedroom, office or guest space. The utility room contains a workshop area and walk out to the oversized yard. New hot water heater, hardwood floors, central air on main living level and some replacement windows. This home is the ideal fixer-upper.
Zillow last checked: 8 hours ago
Listing updated: July 03, 2025 at 01:05pm
Listed by:
Team Murray 617-710-6698,
Gibson Sotheby's International Realty 781-648-3500,
Shannon DeOliveira 781-367-5190
Bought with:
Sam Kiwanuka
Cameron Real Estate Group
Source: MLS PIN,MLS#: 73372357
Facts & features
Interior
Bedrooms & bathrooms
- Bedrooms: 3
- Bathrooms: 2
- Full bathrooms: 1
- 1/2 bathrooms: 1
Primary bedroom
- Features: Closet, Flooring - Hardwood
- Level: First
Bedroom 2
- Features: Closet, Flooring - Hardwood
- Level: First
Bedroom 3
- Features: Closet, Flooring - Hardwood
- Level: First
Primary bathroom
- Features: No
Bathroom 1
- Features: Bathroom - Full, Bathroom - With Tub & Shower
- Level: First
Bathroom 2
- Features: Bathroom - Half, Washer Hookup
- Level: Basement
Dining room
- Features: Flooring - Hardwood
- Level: Main,First
Family room
- Features: Closet/Cabinets - Custom Built, Flooring - Laminate, Exterior Access, Open Floorplan, Recessed Lighting
- Level: Basement
Kitchen
- Features: Open Floorplan, Gas Stove
- Level: Main,First
Living room
- Features: Flooring - Hardwood, Window(s) - Bay/Bow/Box, Open Floorplan
- Level: Main,First
Heating
- Baseboard, Natural Gas
Cooling
- Central Air
Appliances
- Included: Gas Water Heater, Water Heater, Dishwasher, Microwave, Refrigerator
- Laundry: Washer Hookup, In Basement
Features
- Flooring: Tile, Laminate, Hardwood
- Doors: Storm Door(s)
- Windows: Insulated Windows
- Basement: Partially Finished,Walk-Out Access,Interior Entry,Concrete
- Has fireplace: Yes
- Fireplace features: Family Room
Interior area
- Total structure area: 1,760
- Total interior livable area: 1,760 sqft
- Finished area above ground: 1,760
Property
Parking
- Total spaces: 3
- Parking features: Off Street, Paved
- Uncovered spaces: 3
Features
- Exterior features: Fenced Yard
- Fencing: Fenced/Enclosed,Fenced
Lot
- Size: 0.32 Acres
- Features: Level
Details
- Parcel number: M:0015 B:0295 L:0,366390
- Zoning: Res
Construction
Type & style
- Home type: SingleFamily
- Architectural style: Split Entry
- Property subtype: Single Family Residence
Materials
- Frame
- Foundation: Concrete Perimeter
- Roof: Shingle
Condition
- Year built: 1975
Utilities & green energy
- Electric: Circuit Breakers
- Sewer: Public Sewer
- Water: Public
- Utilities for property: for Gas Range, Washer Hookup
Community & neighborhood
Community
- Community features: Public Transportation, Shopping, Walk/Jog Trails, Conservation Area, Highway Access, House of Worship, Public School, T-Station
Location
- Region: Billerica
Price history
| Date | Event | Price |
|---|---|---|
| 7/3/2025 | Sold | $570,000+0.2%$324/sqft |
Source: MLS PIN #73372357 Report a problem | ||
| 5/9/2025 | Listed for sale | $569,000+86.6%$323/sqft |
Source: MLS PIN #73372357 Report a problem | ||
| 6/14/2002 | Sold | $305,000$173/sqft |
Source: Public Record Report a problem | ||
Public tax history
| Year | Property taxes | Tax assessment |
|---|---|---|
| 2025 | $6,160 +10.3% | $541,800 +9.6% |
| 2024 | $5,583 +3.7% | $494,500 +9% |
| 2023 | $5,384 +7.1% | $453,600 +14% |
Find assessor info on the county website
Neighborhood: 01821
Nearby schools
GreatSchools rating
- 5/10Hajjar Elementary SchoolGrades: K-4Distance: 0.5 mi
- 7/10Marshall Middle SchoolGrades: 5-7Distance: 1.2 mi
- 5/10Billerica Memorial High SchoolGrades: PK,8-12Distance: 1.8 mi
Schools provided by the listing agent
- High: Billerica
Source: MLS PIN. This data may not be complete. We recommend contacting the local school district to confirm school assignments for this home.
Get a cash offer in 3 minutes
Find out how much your home could sell for in as little as 3 minutes with a no-obligation cash offer.
Estimated market value$733,300
Get a cash offer in 3 minutes
Find out how much your home could sell for in as little as 3 minutes with a no-obligation cash offer.
Estimated market value
$733,300

