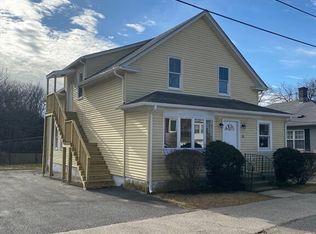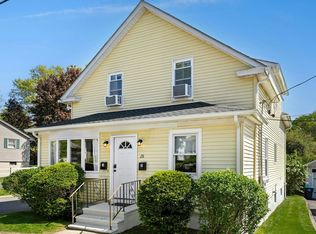Sold for $500,000
$500,000
32 Villa Rd, Shrewsbury, MA 01545
3beds
1,220sqft
Single Family Residence
Built in 1964
10,400 Square Feet Lot
$572,600 Zestimate®
$410/sqft
$2,991 Estimated rent
Home value
$572,600
$544,000 - $601,000
$2,991/mo
Zestimate® history
Loading...
Owner options
Explore your selling options
What's special
SHOWINGS START AT OPEN HOUSE SATURDAY 10AM. Pride of ownership throughout, single owner home. Come check out this well maintained 3-bedroom 2 full bath home located in one of Shrewsbury's most desirable neighborhoods convenient to Umass Medical Center, major grocery stores, retail shops, Jordan Pond walking trail and much more. A nice size living room with bay window is to the left as you enter the front door. Straight ahead is the dining room and kitchen with oak cabinets and granite counter tops, laminate wood flooring throughout. Enjoy your favorite beverage as you relax on the beautiful three-season screened in porch. The basement offers a laundry room, second full bath, large family room area, fully functional wood fireplace and bar. One car garage under with a large, paved driveway capable of parking 4-5 additional cars. Nicely maintained yard with a large private back yard and patio. Roof was replaced in 2019.
Zillow last checked: 8 hours ago
Listing updated: November 18, 2023 at 06:05pm
Listed by:
John Lanotte 508-579-2941,
Champion Real Estate, Inc. 508-755-6545
Bought with:
Alison Zorovich
RE/MAX Vision
Source: MLS PIN,MLS#: 73169462
Facts & features
Interior
Bedrooms & bathrooms
- Bedrooms: 3
- Bathrooms: 2
- Full bathrooms: 2
Primary bedroom
- Features: Closet, Flooring - Laminate, Window(s) - Bay/Bow/Box
- Level: First
Bedroom 2
- Features: Closet, Flooring - Laminate, Window(s) - Bay/Bow/Box
- Level: First
Bedroom 3
- Features: Closet, Flooring - Laminate, Window(s) - Bay/Bow/Box
- Level: First
Dining room
- Features: Flooring - Laminate, Slider
- Level: First
Family room
- Features: Bathroom - Full, Flooring - Wall to Wall Carpet, Wet Bar
- Level: Basement
Kitchen
- Features: Ceiling Fan(s), Flooring - Vinyl, Window(s) - Bay/Bow/Box, Countertops - Stone/Granite/Solid
- Level: First
Living room
- Features: Flooring - Laminate, Window(s) - Bay/Bow/Box
- Level: First
Heating
- Baseboard, Oil
Cooling
- None
Appliances
- Included: Range, Refrigerator, Washer, Dryer
- Laundry: In Basement
Features
- Flooring: Vinyl, Carpet, Laminate
- Basement: Finished
- Number of fireplaces: 1
- Fireplace features: Family Room
Interior area
- Total structure area: 1,220
- Total interior livable area: 1,220 sqft
Property
Parking
- Total spaces: 5
- Parking features: Under
- Attached garage spaces: 1
- Uncovered spaces: 4
Features
- Patio & porch: Porch - Enclosed
- Exterior features: Porch - Enclosed
- Fencing: Fenced/Enclosed
Lot
- Size: 10,400 sqft
- Features: Level, Sloped
Details
- Parcel number: M:39 B:018000,1680897
- Zoning: RES B-
Construction
Type & style
- Home type: SingleFamily
- Architectural style: Ranch
- Property subtype: Single Family Residence
Materials
- Frame
- Foundation: Concrete Perimeter
- Roof: Shingle
Condition
- Year built: 1964
Utilities & green energy
- Sewer: Public Sewer
- Water: Public
- Utilities for property: for Electric Range, for Electric Oven
Community & neighborhood
Location
- Region: Shrewsbury
Price history
| Date | Event | Price |
|---|---|---|
| 11/17/2023 | Sold | $500,000+4.2%$410/sqft |
Source: MLS PIN #73169462 Report a problem | ||
| 10/17/2023 | Contingent | $479,900$393/sqft |
Source: MLS PIN #73169462 Report a problem | ||
| 10/12/2023 | Listed for sale | $479,900$393/sqft |
Source: MLS PIN #73169462 Report a problem | ||
Public tax history
| Year | Property taxes | Tax assessment |
|---|---|---|
| 2025 | $5,758 +12.5% | $478,200 +15.7% |
| 2024 | $5,118 +0.5% | $413,400 +6.5% |
| 2023 | $5,091 +17.9% | $388,000 +26.8% |
Find assessor info on the county website
Neighborhood: 01545
Nearby schools
GreatSchools rating
- 9/10Calvin Coolidge SchoolGrades: K-4Distance: 0.3 mi
- 9/10Oak Middle SchoolGrades: 7-8Distance: 1.4 mi
- 9/10Shrewsbury Sr High SchoolGrades: 9-12Distance: 2.3 mi
Get a cash offer in 3 minutes
Find out how much your home could sell for in as little as 3 minutes with a no-obligation cash offer.
Estimated market value$572,600
Get a cash offer in 3 minutes
Find out how much your home could sell for in as little as 3 minutes with a no-obligation cash offer.
Estimated market value
$572,600

