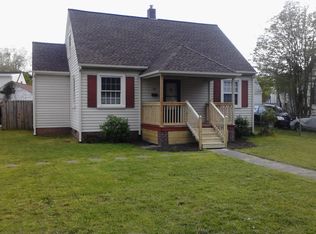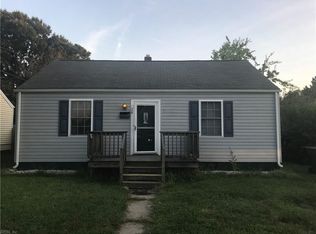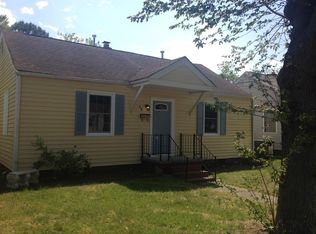Sold
$175,000
32 W Sunset Rd, Hampton, VA 23669
3beds
1,332sqft
Single Family Residence
Built in 1942
6,647.26 Square Feet Lot
$-- Zestimate®
$131/sqft
$1,800 Estimated rent
Home value
Not available
Estimated sales range
Not available
$1,800/mo
Zestimate® history
Loading...
Owner options
Explore your selling options
What's special
Welcome home to this stunning Cape Cod with huge detached garage. This 3BD/2BA home is ready for its new owners. Front porch to drink your morning coffee on. Living room w/brand new LVP flooring. Spacious kitchen with lots of cabinet space and eat-in kitchen area. Two bedrooms on the first floor w hardwood floors. Full bath downstairs. The upstairs boasts a primary suite with sitting room, bedroom, and full bath with walk-in shower. The oversized detached garage has all the space you may need. Great location, just minutes to interstate, shopping, and more. Call today.
Zillow last checked: 8 hours ago
Listing updated: December 05, 2025 at 04:54am
Listed by:
Cristen Treu,
KW Allegiance 757-530-9500
Bought with:
Hea Joo Kim
EXP Realty LLC
Source: REIN Inc.,MLS#: 10598226
Facts & features
Interior
Bedrooms & bathrooms
- Bedrooms: 3
- Bathrooms: 2
- Full bathrooms: 2
Heating
- Electric
Cooling
- Central Air
Appliances
- Included: Dishwasher, Dryer, Microwave, Electric Range, Refrigerator, Washer, Electric Water Heater
- Laundry: Dryer Hookup, Washer Hookup
Features
- Flooring: Ceramic Tile, Laminate/LVP, Wood
- Basement: Crawl Space
- Has fireplace: No
Interior area
- Total interior livable area: 1,332 sqft
Property
Parking
- Total spaces: 1
- Parking features: Garage Det 1 Car
- Garage spaces: 1
Features
- Stories: 2
- Patio & porch: Porch
- Pool features: None
- Fencing: Partial,Fenced
- Waterfront features: Not Waterfront
- Frontage length: 60
Lot
- Size: 6,647 sqft
- Dimensions: 114.6 x 60
Details
- Parcel number: 2002358
- Zoning: R11
Construction
Type & style
- Home type: SingleFamily
- Architectural style: Cape Cod
- Property subtype: Single Family Residence
Materials
- Wood Siding
- Roof: Composition
Condition
- New construction: No
- Year built: 1942
Utilities & green energy
- Sewer: City/County
- Water: City/County
Community & neighborhood
Location
- Region: Hampton
- Subdivision: Southampton - 093
HOA & financial
HOA
- Has HOA: No
Price history
Price history is unavailable.
Public tax history
| Year | Property taxes | Tax assessment |
|---|---|---|
| 2025 | $2,384 +1.2% | $199,800 +2.1% |
| 2024 | $2,355 +13.6% | $195,600 +17.3% |
| 2023 | $2,074 +8.2% | $166,800 +14.2% |
Find assessor info on the county website
Neighborhood: Downtown
Nearby schools
GreatSchools rating
- 6/10Hunter B. Andrews PK-8Grades: PK-8Distance: 0.7 mi
- 7/10Phoebus High SchoolGrades: 9-12Distance: 2.6 mi
Schools provided by the listing agent
- Elementary: Hunter B. Andrews
- Middle: Thomas Eaton Middle
- High: Phoebus
Source: REIN Inc.. This data may not be complete. We recommend contacting the local school district to confirm school assignments for this home.
Get pre-qualified for a loan
At Zillow Home Loans, we can pre-qualify you in as little as 5 minutes with no impact to your credit score.An equal housing lender. NMLS #10287.


