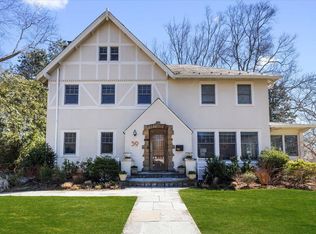Sold for $2,100,000
$2,100,000
32 Walbrooke Road, Scarsdale, NY 10583
5beds
4,260sqft
Single Family Residence, Residential
Built in 1926
10,019 Square Feet Lot
$2,286,500 Zestimate®
$493/sqft
$12,999 Estimated rent
Home value
$2,286,500
$2.03M - $2.56M
$12,999/mo
Zestimate® history
Loading...
Owner options
Explore your selling options
What's special
Welcome to the epitome of timeless elegance in Old Edgemont – a meticulously preserved and thoughtfully updated 1920's Colonial-style home that seamlessly blends classic charm with modern luxury. The open layout, flooded with natural light, invites family living and entertaining. The oversized living room, with two seating areas and a fireplace, connects effortlessly to a large covered porch through French doors, creating a perfect indoor-outdoor retreat for al fresco enjoyment during the warmer months.
The heart of this home is the renovated Chef's kitchen, with stainless steel appliances, a sizable center island with seating, a spacious breakfast and sitting area, and easy access to the patio for outdoor dining. Envision creating lasting family memories and hosting gatherings in this culinary haven.
On the second level, discover a primary bedroom suite featuring an updated bath with a steam shower and jacuzzi tub. Four additional family bedrooms and two newly renovated bathrooms, one en suite and perfect for guests, complete this level with comfort and style. A home office and a finished lower level family room with a bar/kitchen area and full bath add modern functionality. Nestled in the prime location of Old Edgemont, stroll to Scarsdale Village shops and restaurants, the train to NYC for easy commuting, and the highly-ranked Edgemont elementary and Jr./Sr. high schools. This home not only offers a sanctuary of comfort and style but also a coveted lifestyle where convenience and sophistication converge. Additional Information: Amenities:Stall Shower,Steam Shower,ParkingFeatures:2 Car Attached,
Zillow last checked: 8 hours ago
Listing updated: November 27, 2024 at 03:12am
Listed by:
Andrea K. Weiss 917-324-4505,
Julia B Fee Sothebys Int. Rlty 914-725-3305
Bought with:
Catherine Lederer, 10311209885
ICAN Realty Corp
Source: OneKey® MLS,MLS#: H6285916
Facts & features
Interior
Bedrooms & bathrooms
- Bedrooms: 5
- Bathrooms: 5
- Full bathrooms: 4
- 1/2 bathrooms: 1
Other
- Description: Entry foyer, eat-in chef’s kitchen with island seating, breakfast / sitting area with doors to patio, living / family room, with 3 sets of French doors to covered porch, dining room, butler’s pantry, mudroom with side door, powder room
- Level: First
Other
- Description: Primary suite with sitting area and window seats, updated primary bath with steam shower and jacuzzi tub, bedroom with built-in desk, renovated hall bathroom, bedroom, bedroom, bedroom with en suite bath
- Level: Second
Other
- Description: Finished upper level used as a home office, primed for plumbing, storage
- Level: Third
Other
- Description: Large family room, exercise area, full bathroom, wet bar / kitchen, laundry room, access to 2-car tandem garage, storage
- Level: Lower
Heating
- Forced Air, Hot Water, Radiant
Cooling
- Central Air
Appliances
- Included: Dishwasher, Dryer, ENERGY STAR Qualified Appliances, Microwave, Refrigerator, Washer, Gas Water Heater, Wine Refrigerator
Features
- Built-in Features, Chefs Kitchen, Eat-in Kitchen, Formal Dining, Kitchen Island, Primary Bathroom, Quartz/Quartzite Counters
- Flooring: Carpet, Hardwood
- Windows: Blinds, Drapes, Screens, Skylight(s), Wall of Windows
- Basement: Finished
- Attic: Partially Finished
- Number of fireplaces: 2
Interior area
- Total structure area: 4,260
- Total interior livable area: 4,260 sqft
Property
Parking
- Total spaces: 2
- Parking features: Attached, Driveway, Garage Door Opener, Other
- Has uncovered spaces: Yes
Features
- Levels: Three Or More
- Stories: 4
- Patio & porch: Patio, Porch
Lot
- Size: 10,019 sqft
- Features: Corner Lot, Near Public Transit, Near School, Near Shops, Sprinklers In Front, Sprinklers In Rear
Details
- Parcel number: 2689008540003750000008
Construction
Type & style
- Home type: SingleFamily
- Architectural style: Colonial
- Property subtype: Single Family Residence, Residential
Materials
- Clapboard, Stone
Condition
- Actual
- Year built: 1926
Utilities & green energy
- Sewer: Public Sewer
- Water: Public
- Utilities for property: Trash Collection Public
Community & neighborhood
Security
- Security features: Security System
Location
- Region: Scarsdale
Other
Other facts
- Listing agreement: Exclusive Right To Sell
Price history
| Date | Event | Price |
|---|---|---|
| 8/12/2024 | Sold | $2,100,000+11.1%$493/sqft |
Source: | ||
| 3/1/2024 | Pending sale | $1,890,000$444/sqft |
Source: | ||
| 2/13/2024 | Listed for sale | $1,890,000+25.6%$444/sqft |
Source: | ||
| 12/30/2014 | Sold | $1,505,000+0.7%$353/sqft |
Source: | ||
| 10/11/2014 | Listed for sale | $1,495,000+128.2%$351/sqft |
Source: Houlihan Lawrence #4436540 Report a problem | ||
Public tax history
| Year | Property taxes | Tax assessment |
|---|---|---|
| 2024 | -- | $1,635,600 +1.6% |
| 2023 | -- | $1,610,100 +5.6% |
| 2022 | -- | $1,525,300 +8% |
Find assessor info on the county website
Neighborhood: Greenville
Nearby schools
GreatSchools rating
- 10/10Seely Place SchoolGrades: K-6Distance: 0.3 mi
- 10/10Edgemont Junior Senior High SchoolGrades: 7-12Distance: 0.6 mi
Schools provided by the listing agent
- Elementary: Seely Place
- Middle: Edgemont Junior-Senior High School
- High: Edgemont Junior-Senior High School
Source: OneKey® MLS. This data may not be complete. We recommend contacting the local school district to confirm school assignments for this home.
Get a cash offer in 3 minutes
Find out how much your home could sell for in as little as 3 minutes with a no-obligation cash offer.
Estimated market value$2,286,500
Get a cash offer in 3 minutes
Find out how much your home could sell for in as little as 3 minutes with a no-obligation cash offer.
Estimated market value
$2,286,500
