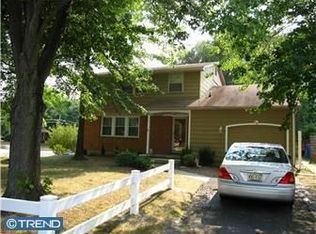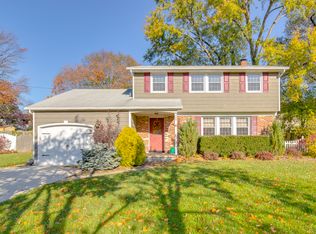Sold for $546,000
$546,000
32 Waverly Rd, Cherry Hill, NJ 08003
4beds
2,342sqft
Single Family Residence
Built in 1964
5,245 Square Feet Lot
$562,000 Zestimate®
$233/sqft
$3,491 Estimated rent
Home value
$562,000
$495,000 - $641,000
$3,491/mo
Zestimate® history
Loading...
Owner options
Explore your selling options
What's special
****Thank you for the strong interest. Please submit your best and final offer by Tuesday, June 24, 2025, at 5:00 PM**** Step into this lovingly cared-for split-level home, filled with warmth, light, and thoughtful updates throughout. With 4 spacious bedrooms and 2.5 bathrooms, this home offers the perfect blend of comfort and style. You'll immediately notice the beautiful hardwood and luxury vinyl flooring that flows through the bright, open living spaces. The heart of the home is the kitchen — featuring elegant quartz countertops, beautiful cabinetry, a center island, and plenty of natural sunlight. It’s a space where family and friends can truly gather and feel at home. Downstairs, the finished basement offers even more room to relax, work, or play. Outside, the backyard is a true gem — complete with a well-maintained lawn and an organic vegetable garden, lovingly tended and ready for your green thumb. It's a rare and special find for anyone who dreams of growing their own food and enjoying peaceful moments outdoors. Practical details like the gutter leaf guard make home maintenance easier, so you can spend more time enjoying your space. Located near Sharp Elementary, Beck Middle School, and Cherry Hill East High School, and just minutes from shopping and major roads like I-295, the Turnpike, and Routes 70 and 73 — convenience is always close by. This is more than just a house — it’s a place to truly feel at home. Come see it for yourself and fall in love.
Zillow last checked: 8 hours ago
Listing updated: July 26, 2025 at 02:34pm
Listed by:
Tess Son 267-391-5144,
EXP Realty, LLC
Bought with:
Nicole Neff, 2187917
Real Broker, LLC
Source: Bright MLS,MLS#: NJCD2094764
Facts & features
Interior
Bedrooms & bathrooms
- Bedrooms: 4
- Bathrooms: 3
- Full bathrooms: 2
- 1/2 bathrooms: 1
- Main level bathrooms: 1
Basement
- Area: 396
Heating
- Forced Air, Natural Gas
Cooling
- Central Air, Electric
Appliances
- Included: Dishwasher, Dryer, Refrigerator, Stainless Steel Appliance(s), Washer, Water Heater, Gas Water Heater
- Laundry: In Basement
Features
- Open Floorplan, Eat-in Kitchen, Kitchen Island, Upgraded Countertops, Dry Wall
- Flooring: Hardwood, Wood
- Basement: Finished
- Number of fireplaces: 1
- Fireplace features: Brick, Wood Burning
Interior area
- Total structure area: 2,342
- Total interior livable area: 2,342 sqft
- Finished area above ground: 1,946
- Finished area below ground: 396
Property
Parking
- Total spaces: 6
- Parking features: Garage Faces Side, Attached, Driveway
- Attached garage spaces: 2
- Uncovered spaces: 4
Accessibility
- Accessibility features: None
Features
- Levels: Multi/Split,Three
- Stories: 3
- Exterior features: Rain Gutters
- Pool features: None
Lot
- Size: 5,245 sqft
- Dimensions: 46.00 x 114.00
Details
- Additional structures: Above Grade, Below Grade
- Parcel number: 0900513 2400016
- Zoning: RESIDENCIAL
- Special conditions: Standard
Construction
Type & style
- Home type: SingleFamily
- Property subtype: Single Family Residence
Materials
- Frame, Vinyl
- Foundation: Block
- Roof: Architectural Shingle
Condition
- Very Good
- New construction: No
- Year built: 1964
Utilities & green energy
- Sewer: Public Sewer
- Water: Public
Community & neighborhood
Location
- Region: Cherry Hill
- Subdivision: Old Orchard
- Municipality: CHERRY HILL TWP
Other
Other facts
- Listing agreement: Exclusive Right To Sell
- Listing terms: Cash,Conventional,FHA,VA Loan
- Ownership: Fee Simple
Price history
| Date | Event | Price |
|---|---|---|
| 7/25/2025 | Sold | $546,000+5%$233/sqft |
Source: | ||
| 7/18/2025 | Pending sale | $520,000$222/sqft |
Source: | ||
| 6/28/2025 | Contingent | $520,000$222/sqft |
Source: | ||
| 6/18/2025 | Listed for sale | $520,000$222/sqft |
Source: | ||
Public tax history
| Year | Property taxes | Tax assessment |
|---|---|---|
| 2025 | $9,961 +5.2% | $229,100 |
| 2024 | $9,469 -1.6% | $229,100 |
| 2023 | $9,627 +2.8% | $229,100 |
Find assessor info on the county website
Neighborhood: Greentree
Nearby schools
GreatSchools rating
- 9/10Joseph D. Sharp Elementary SchoolGrades: K-5Distance: 0.3 mi
- 7/10Henry C Beck Middle SchoolGrades: 6-8Distance: 0.4 mi
- 8/10Cherry Hill High-East High SchoolGrades: 9-12Distance: 1.3 mi
Schools provided by the listing agent
- Elementary: Joseph D. Sharp
- Middle: Henry C. Beck M.s.
- High: Cherry Hill High - East
- District: Cherry Hill Township Public Schools
Source: Bright MLS. This data may not be complete. We recommend contacting the local school district to confirm school assignments for this home.
Get a cash offer in 3 minutes
Find out how much your home could sell for in as little as 3 minutes with a no-obligation cash offer.
Estimated market value$562,000
Get a cash offer in 3 minutes
Find out how much your home could sell for in as little as 3 minutes with a no-obligation cash offer.
Estimated market value
$562,000

