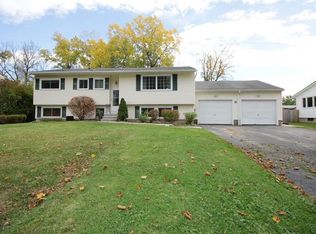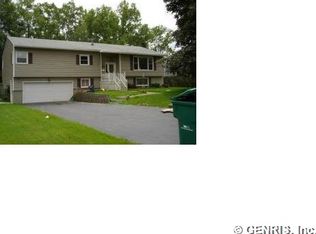Closed
$405,000
32 Westerloe Ave, Rochester, NY 14620
4beds
1,710sqft
Single Family Residence
Built in 1963
0.31 Acres Lot
$-- Zestimate®
$237/sqft
$2,397 Estimated rent
Home value
Not available
Estimated sales range
Not available
$2,397/mo
Zestimate® history
Loading...
Owner options
Explore your selling options
What's special
This beautifully maintained 4-bedroom, 2-bath split-level offers amazing curb appeal, a 2-car attached garage, and an entertainer’s dream backyard! Step into a tiled foyer leading to a cozy living room with a decorative fireplace, a first-floor bedroom, and full bath—ideal for guests. Just a few steps up, enjoy the open-concept kitchen and dining area with quartz countertops, stainless appliances, and bamboo flooring, which continues into the upstairs hallway and primary bedroom. The adjoining family room features luxury carpet and an electric fireplace. Upstairs you'll find the primary bedroom, two additional bedrooms, and a completely renovated full bath. Recent updates include a tear-off roof (2023), boiler, and two mini-splits (2024). The backyard oasis features a Radiant pool with stamped concrete surround, tranquil stone waterfall, composite deck with a built-in stone-encased grill, and a permanent firepit area. Comfort, style, and peace of mind await—move in and enjoy! Delayed NEGOTIATIONS: Any offers reviewed after August 5th at 10 am.
Zillow last checked: 8 hours ago
Listing updated: September 09, 2025 at 07:36am
Listed by:
Bonnie F Pagano 585-739-1200,
Core Agency RE INC
Bought with:
Amanda E Friend-Gigliotti, 10401225044
Keller Williams Realty Greater Rochester
Source: NYSAMLSs,MLS#: R1626259 Originating MLS: Rochester
Originating MLS: Rochester
Facts & features
Interior
Bedrooms & bathrooms
- Bedrooms: 4
- Bathrooms: 2
- Full bathrooms: 2
- Main level bathrooms: 1
- Main level bedrooms: 1
Bedroom 1
- Level: Second
Bedroom 1
- Level: Second
Bedroom 2
- Level: Second
Bedroom 2
- Level: Second
Bedroom 3
- Level: Second
Bedroom 3
- Level: Second
Bedroom 4
- Level: Lower
Bedroom 4
- Level: Lower
Basement
- Level: Basement
Basement
- Level: Basement
Dining room
- Level: First
Dining room
- Level: First
Family room
- Level: Lower
Family room
- Level: Lower
Kitchen
- Level: First
Kitchen
- Level: First
Living room
- Level: First
Living room
- Level: First
Heating
- Gas, Zoned, Baseboard, Hot Water
Cooling
- Zoned, Wall Unit(s)
Appliances
- Included: Dryer, Dishwasher, Electric Oven, Electric Range, Disposal, Gas Water Heater, Refrigerator, Washer
- Laundry: In Basement
Features
- Breakfast Bar, Den, Entrance Foyer, Eat-in Kitchen, Guest Accommodations, Home Office, Kitchen Island, Quartz Counters, Bedroom on Main Level
- Flooring: Carpet, Hardwood, Luxury Vinyl, Tile, Varies
- Windows: Thermal Windows
- Basement: Partial,Sump Pump
- Number of fireplaces: 1
Interior area
- Total structure area: 1,710
- Total interior livable area: 1,710 sqft
Property
Parking
- Total spaces: 2
- Parking features: Attached, Garage, Driveway, Garage Door Opener
- Attached garage spaces: 2
Features
- Levels: Two
- Stories: 2
- Patio & porch: Deck, Patio
- Exterior features: Blacktop Driveway, Barbecue, Deck, Fence, Pool, Patio
- Pool features: Above Ground
- Fencing: Partial
Lot
- Size: 0.31 Acres
- Dimensions: 90 x 150
- Features: Near Public Transit, Rectangular, Rectangular Lot, Residential Lot
Details
- Parcel number: 2620001361200001027000
- Special conditions: Standard
Construction
Type & style
- Home type: SingleFamily
- Architectural style: Split Level
- Property subtype: Single Family Residence
Materials
- Brick, Stone, Vinyl Siding, Copper Plumbing
- Foundation: Block
- Roof: Asphalt
Condition
- Resale
- Year built: 1963
Utilities & green energy
- Electric: Circuit Breakers
- Sewer: Connected
- Water: Connected, Public
- Utilities for property: Cable Available, High Speed Internet Available, Sewer Connected, Water Connected
Community & neighborhood
Location
- Region: Rochester
- Subdivision: Highland Grove
Other
Other facts
- Listing terms: Cash,Conventional
Price history
| Date | Event | Price |
|---|---|---|
| 9/5/2025 | Sold | $405,000+19.2%$237/sqft |
Source: | ||
| 8/25/2025 | Listing removed | $3,500$2/sqft |
Source: Zillow Rentals Report a problem | ||
| 8/23/2025 | Price change | $3,500-12.5%$2/sqft |
Source: Zillow Rentals Report a problem | ||
| 8/15/2025 | Listed for rent | $4,000$2/sqft |
Source: Zillow Rentals Report a problem | ||
| 8/5/2025 | Pending sale | $339,900$199/sqft |
Source: | ||
Public tax history
| Year | Property taxes | Tax assessment |
|---|---|---|
| 2024 | -- | $165,000 |
| 2023 | -- | $165,000 |
| 2022 | -- | $165,000 |
Find assessor info on the county website
Neighborhood: 14620
Nearby schools
GreatSchools rating
- NACouncil Rock Primary SchoolGrades: K-2Distance: 1.9 mi
- 7/10Twelve Corners Middle SchoolGrades: 6-8Distance: 1.1 mi
- 8/10Brighton High SchoolGrades: 9-12Distance: 1.1 mi
Schools provided by the listing agent
- District: Brighton
Source: NYSAMLSs. This data may not be complete. We recommend contacting the local school district to confirm school assignments for this home.

